Recent Education, Health and Community Projects
Project Cost: $55M
Architect: Athfield Architects / Haworth Tompkins UK
Project Director: Julian Ramsay
Project Description:
World-class $55M performing arts facility incorporating two theatres, front and back of house facilities. Structural features include strong sustainability focus with extensive use of timber relevelable foundation slab system.
Project Cost: $45M
Architect: Architectus
Project Director: Julian Ramsay
Project Description:
YMCA Papa Hou is in a high profile CBD location. Project incorporates new mixed-use facility for theatre, education, health & fitness, and community space, as well as the strengthening of an existing seven-storey accommodation block.
Project Cost: $15M
Architect: Sheppard & Rout
Project Director: Cameron MacPherson
Project Description:
Situated in the rapidly regenerating town of Methven below the slopes of Mt Hutt, this project features an impressive large-span two-way exposed LVL roof structure, extensive precast feature walls, outdoor hot pools with crazy river, diving pool, cave structures, and bar facilities.
Project Cost: $3M
Architect: Tezuka Architects & Andrew Barrie (TA+ABL)
Project Director: Grant Wilkinson
Project Description:
This building structure comprises a fully interlocking CNC cut LVL timber structure which arrived on site ready to assemble. The LVL frames were meticulously designed and manufactured to ±0.5mm accuracy to ensure perfect fit and structural performance. This construction technique is likely a first for New Zealand and certainly for Christchurch, and the building is a showcase for engineering, carpentry and craftsmanship.
The Junior School design is a Japanese concept consisting of seven classrooms, a common room, office, and amenities, all arranged around a central courtyard. There is a large roof deck with a slide down to the ground.
The project attracted a lot of positive attention from passers-by during construction, and in turn the contractors all thoroughly enjoyed working on the building.
Ruamoko Solutions won a Merit Award at the 2016 ACENZ Innovate NZ Award of Excellence for their work on this project, and the project won a Craftsmanship Award at the ArchitectureNow Interior Awards 2016.
Project Description:
As a MoE Panel member, Ruamoko Solutions has completed designs for a combined $32M worth of education facilities including new multi-purpose teaching facilities, gymnasiums, libraries and classrooms in line with ILE principles, and construction of a new multi-use space in timber portal frames.
Te Raekura Redcliffs School project won an SCNZ Excellence in Steel Award in 2020, and won the Supreme Award, National Category Award, Gold Award and Value Award at the 2021 NZ Commercial Project Awards.
Project Cost: $30M
Architect: Warren & Mahoney
Project Director: Cameron MacPherson
Project Description:
Large scale community development for southwest Christchurch featuring aquatic centre including 25m pool, learn-to-swim pool, kids recreational pool and spa facilities, community activities areas, and large library space around integrated outdoor courtyard areas.
The site is on an historic landfill on a quarry, and features extensive deep piling. The project features multiple structural forms to suit the spaces.
Project Cost: $15M
Architect: Wilkie + Bruce Architects Ltd
Project Director: Grant Wilkinson
Project Description:
This prominent building in central Christchurch sits adjacent to the Blenheim Road overpass and Moorhouse Avenue intersection.
Due for completion in August 2014, this highly serviced building features innovative sub-slab tension tie-downs to provide economical foundations by using weight of the gravel raft to prevent large conventional foundations above the raft.
This project won a Gold Award at the 2015 New Zealand Commercial Project Awards. The awards are an annual celebration of excellence in commercial construction. In addition, the building won a Judges Choice Award at the 2015 Property Council NZ Southern Excellence awards, and was a finalist in the 2015 ACENZ Innovate NZ Awards of Excellence (click here for more information).
Architect: South by Southeast
Project Director: Julian Ramsay
Project Description:
Sited right next to the ocean, durability was a key consideration for this project – a balancing act between architectural design, maintenance and structural performance of the building materials over the building’s design life.
Construction generally consists of concrete blockwork the ground floor, and lightweight timber to the first floor and roof. The building features large decks, expansive glazing and Acoya Acetylated Timber cladding, which has a 50 year durability guarantee.
Project Cost: $2.5M
Architect: Sheppard & Rout Architects Ltd
Project Director: Cameron MacPherson
Project Description:
$2.5M two-storey surf club redevelopment set in sand dunes on original surf club site. Construction generally consists of concrete blockwork to the ground floor and lightweight timber framed structure for the first floor and roof, and a concrete mid-floor with timber decking.
Designing for durability formed a key part of the project – finding the balance of architectural design with maintenance and structural performance of the building materials over the building’s design life.
Project Cost: $3M
Architect: Ian Krause Architects Ltd
Project Director: Julian Ramsay
Project Description:
This building was completed just before the recent Canterbury earthquakes. Ruamoko Solutions proposed that given the high liquefaction potential in the area, this building incorporated a lightweight re-levelable floor on a gravel raft. While the surrounding area experienced significant surface liquefaction in the earthquakes, the building was able to be immediately used and proved to be a successful facility for the school. Other innovations were sub-slab tie downs to make use of the weight of the gravel raft to minimise foundation size, and precast foundations which allowed for rapid construction.
The building features a netball court, several basketball courts, grandstand facilities and changing and learning areas.
Project Cost: $15M
Architect: Warren & Mahoney
Project Director: Cameron MacPherson
Project Description:
New development for Manaaki Whenua Landcare Research at their Lincoln Campus, featuring new offices, research facilities, meeting areas and public entry.
Project Cost: $3M
Architect: WSP Opus
Project Director: Grant Wilkinson
Project Description:
Opened in May 2019, the new St Patrick’s Catholic Church occupies a prominent corner site in the centre of the Lincoln township. The church has been re-built on the same site as the original church, which suffered significant damage as a result of the Canterbury earthquakes. The new church has been constructed as an Importance Level 3 and Greenstar rated building, and provides a fantastic new facility for Lincoln and the surrounding areas.
The church is constructed in a traditional shape and form, featuring internally exposed glulam timber trusses and columns supporting a vaulted ceiling through the main space, and a polished concrete floor throughout. Ruamoko Solutions worked closely with the architects to ensure that the structural systems for the building integrated smoothly with the architecture, supporting features such as the regular tall windows on all elevations, and illuminated feature steelwork on the exterior, while not compromising on the resilience of the structure.
This project won the 2020 NZ Wood Design Awards in the Public Design category.
Architect: Warren and Mahoney Architects
Project Director: Cameron MacPherson
Project Description:
New classroom block for The Cathedral Grammar School in central Christchurch. The development includes 8 new classrooms over two-storeys, additional shared teaching and break-out spaces. Construction comprises of precast concrete and suspended concrete flooring, a feature colonnade concrete structure at ground floor, lightweight first floor and brick cladding. Foundations are deep steel screw piling to suit liquefiable soils on site.
Project Cost: $2.5M
Architect: Richard Proko Ltd
Project Director: Cameron MacPherson
Project Description:
This medical research facility is a three-storey commercial building completed in 2010. Designed before the Canterbury earthquakes, the building performed well and remained fully functional throughout the earthquake sequence. The facility was officially opened in September 2011 by Prime Minister John Key and includes a centre of excellence to study diabetes in New Zealand. Construction is of ductile concrete frames with concrete rib & infill and unispan flooring, precast concrete walls and roof level steel portal frames.
Project Cost: $2.5M
Architect: Ian Krause Architects Ltd
Project Director: Julian Ramsay
Project Description:
This project consists of an assembly hall and multi-purpose rooms spread over a 1,000 square metre footprint. Construction included structural steel portal frames, concrete block, and conventional foundations. The facility has been highly successful and a welcome addition to the school and its community.
Project Cost: $50M (total)
Architect: Dalman Architecture Ltd, ASC Architects
Project Director: Grant Wilkinson
Project Description:
Ruamoko Solutions has a long history of work on this project, having completed six large blocks of retirement accommodation with a combined value of approximately $50 million.
Ruamoko Solutions is continuing work on this exciting project that provides a positive retirement experience for its residents.
Project Cost: $2.5M
Architect: Wilkie + Bruce Architects Ltd
Project Director: Cameron MacPherson
Project Description:
Ruamoko Solutions carried out the structural design for three new school buildings at Mt Pleasant School. The buildings included 10 classrooms, shared rooms and amenities, a new administration block, offices, staff room, and library. The single-storey construction was of precast panel end walls, steel portal and cantilever post design for seismic loads, lightweight timber bracing, steel roof rafters and ‘doughnut’ shaped ceiling bracing diaphragms.
Project Cost: $2.5M
Architect: Warren & Mahoney
Project Director: Julian Ramsay
Project Description:
Following the successful work carried out by Ruamoko Solutions on the Primary Data Centre at the University of Canterbury, they were then commissioned to strengthen to Importance Level 3 (IL3) the oldest building on the Ilam Campus to serve as the secondary Data Centre. This strengthening required innovative approaches such as "horseshoe" clips to frames, and tanked subterranean foundation beams to spread seismic load to existing piles. These strengthening methods were successfully implemented to so they were minimally intrusive to this iconic building which was one of the first on campus to be strengthened post-earthquake.
This building won an award in the Heritage Category at the 2015 New Zealand Institute of Architects Awards, and won a Merit Award at the 2016 ACENZ Innovate NZ Award of Excellence.
Project Cost: $6M (total)
Architect: Wilkie + Bruce Architects Ltd
Project Director: Grant Wilkinson
Project Description:
Ruamoko Solutions has been involved with the Bishop Julius Hall at the University of Canterbury campus on several projects, including a new sixty-bedroom accommodation block, as well as the earthquake strengthening of the five-storey Nancy Simms block and three-storey Mabel Hendrie block. Strengthening of the Nancy Simms block included an innovative combination of a coupled wall pair with attached eccentrically braced frame coupling element.
Project Cost: $2.5M
Architect: Wilkie + Bruce Architects Ltd
Project Director: Cameron MacPherson
Project Description:
The Rangitāne Culture Centre replaces a former community hall in Grovetown just outside Blenheim. The building contains a large hall, commercial kitchen, and meeting rooms that can be used to sleep large groups attending cultural events. Construction is of precast concrete, lightweight braced walls, feature LVL portal frames and structural steelwork. It was a a New Zealand Institute of Architects Award Winner in 2011.
Project Cost: $12M
Architect: Foley Group Architecture
Project Director: Julian Ramsay
Project Description:
This large two-storey retirement accommodation includes residential living, administration and community facilities, chapel areas and amenities.
Stage 1 was built carefully around the existing four-storey block, and stage 2 replaced the old four-storey block that was demolished.
Designer: F3 Design Ltd, Field Architecture
Project Director: Grant Wilkinson
Project Description:
Ruamoko Solutions has worked closely with F3 Design Ltd and Field Architecture to develop a series of re-usable, modular spaces that can be configured for a large range of various uses. These modules have been installed for various art, music, hospitality and office functions in the Christchurch CBD. The modules have provided temporary spaces that have been an essential part of maintaining activities in Christchurch city following the Canterbury earthquakes. They have allowed useful spaces to be quickly installed on sites where buildings have been demolished.
The image above shows an variation of the modules that provides a unique sound chamber. This innovative structure consists of a two-way catenary steel grid supporting plywood anechoic baffles which also provide permanent formwork for a concrete roof.
Project Cost: $2M
Architect: Foley Group Architecture
Project Director: Julian Ramsay
Project Description:
Opened by the Catholic Bishop of Christchurch in March 2018, this was the first catholic church to be rebuilt following the Canterbury earthquakes, and serves as a focal point for the community of the hard hit eastern suburbs of Christchurch.
Construction features include an innovative re-levelable raft foundation, concrete panels to clerestory windows, and a unique coved roof structure.
Project won a Silver Award at the 2019 NZ Commercial Project Awards.
Project Cost: $5M
Architect: Athfield Architects Ltd
Project Director: Julian Ramsay
Project Description:
Ruamoko Solutions were engaged for the foundation design and structural peer-review of the Musco light towers on this exciting project.
Project consists of six state-of-the-art LED light towers, each 45m tall, supported on concrete plinth foundations anchored with steel screw-piles.
Project to be delivered in time for the opening of the 2021 Women’s Cricket World Cup.
Project Cost: $4.6M
Architect: Foley Group Architecture
Project Director: Julian Ramsay
Project Description:
This multi-purpose facility is a result of close collaboration with local community groups, and serves as the hub of the Tai Tapu community.
The facility features community rooms, kitchen and bar facilities, changing rooms, public toilets, a large roofed outdoor courtyard, and is the home of the Waihora Rugby Club.
Architect: Ikon
Project Director: Julian Ramsay
Project Description:
This facility is set in scenic surroundings adjacent the Avon River. Design challenges included TC3 ground conditions requiring screw-piles and a suspended ground floor.
Patients frequently report how thrilled they are with this new facility in the recently re-build Dallington area that was hit hard by the Canterbury earthquakes.
Architect: Wilkie + Bruce Architects Ltd
Project Director: Julian Ramsay
Project Description:
The post-earthquake rebuild of Christchurch’s CBD has had a strong “accessible city” focus on transport options such as public transport and cycleways. Ruamoko Solutions were engaged by Otakaro Ltd (formerly CERA) to provide structural engineering services for this unique project.
The project has several complexities such as bridging existing services, poor ground conditions, and the requirement to keep a busy road operating during construction.
Architect: Sheppard & Rout
Project Director: Cameron MacPherson
Project Description:
Completed in 2022, this bespoke building for the Japanese Consulate features heavy precast concrete construction, and features a number of innovative features to suit the buildings unique use.
Architect: Tennent Brown
Project Director: Cameron MacPherson
Project Description:
This project sympathetically replaces the controversially demolished Holy Trinity church designed by Benjamin Mountfort. The design reuses salvaged materials from the original church and is constructed in structural steel and precast concrete with numerous nods to the original design.
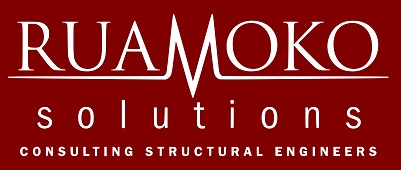
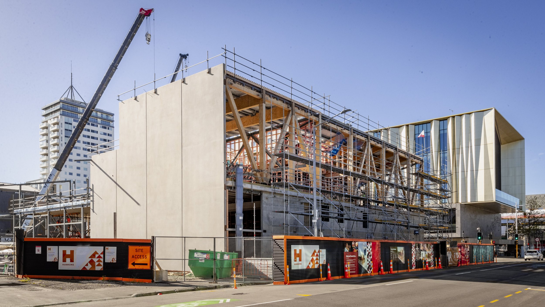
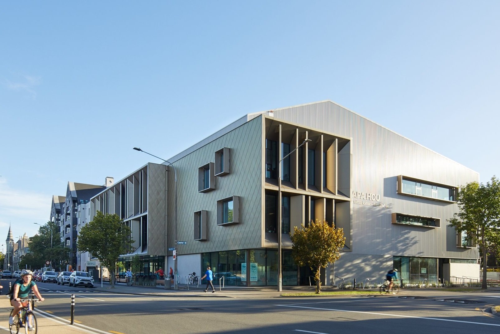

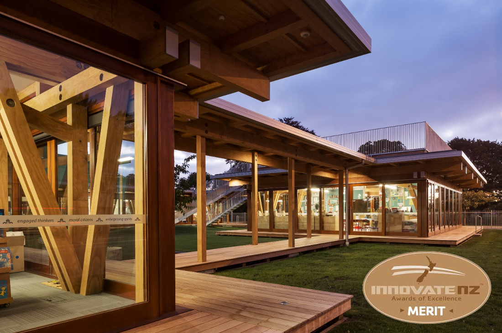
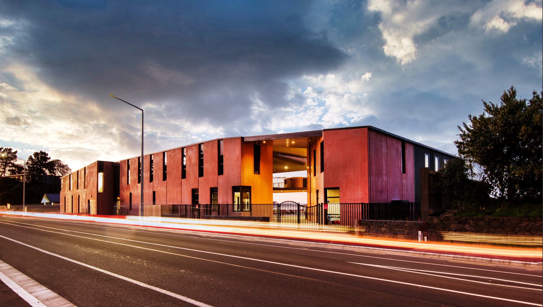
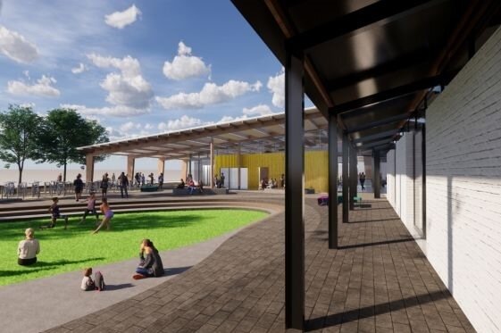

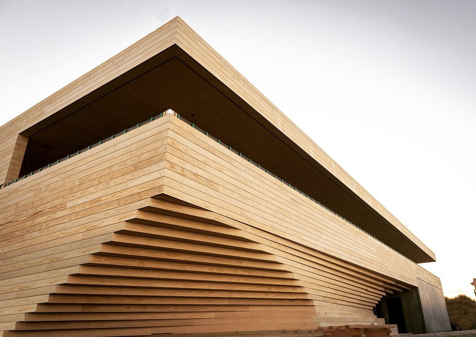
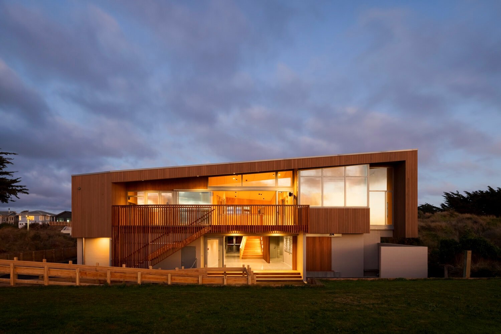
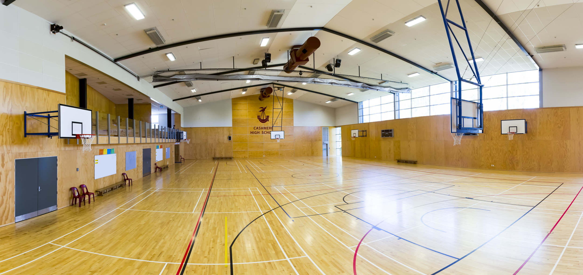
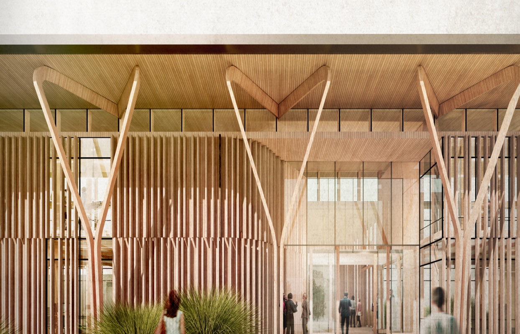
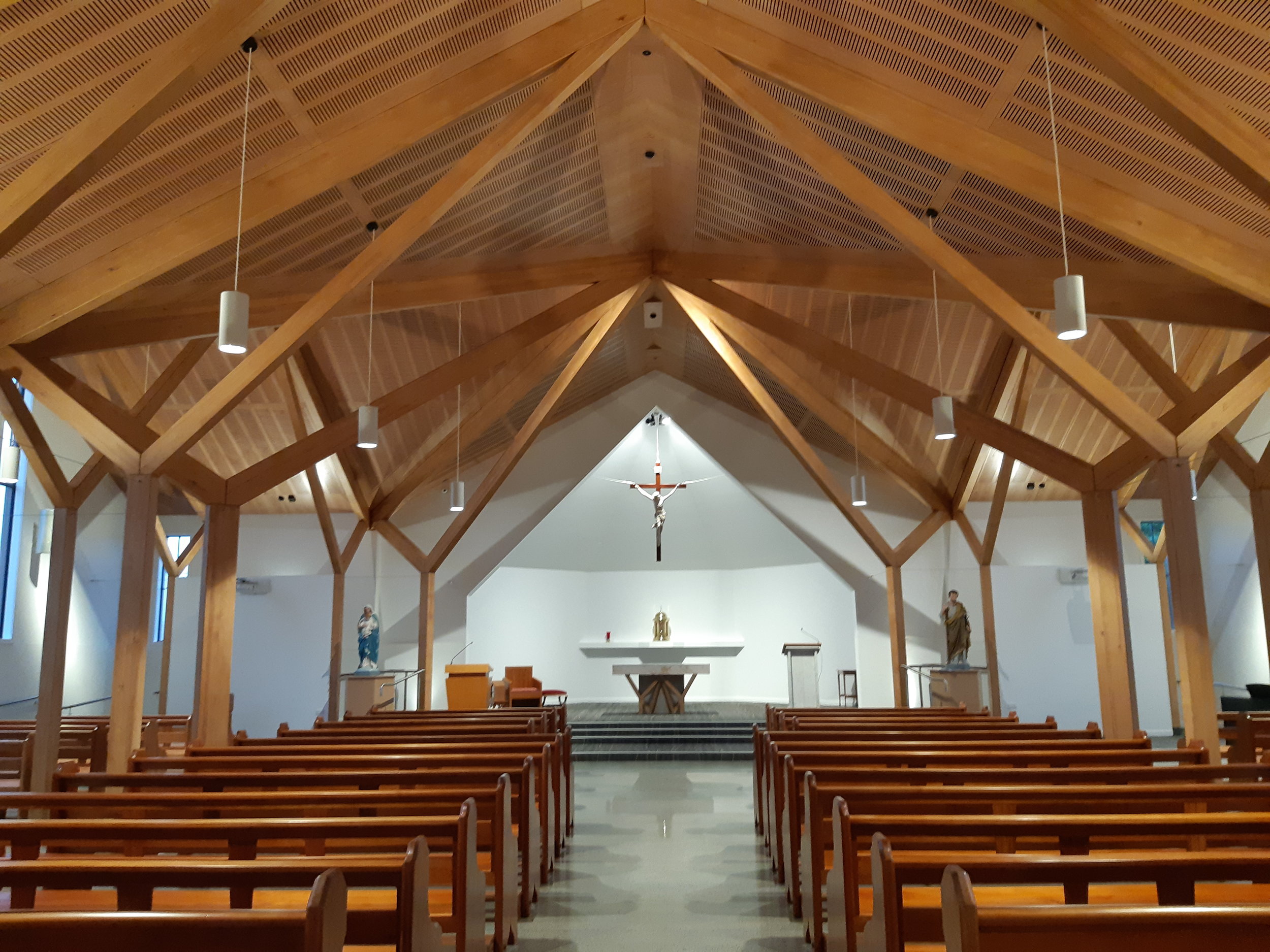
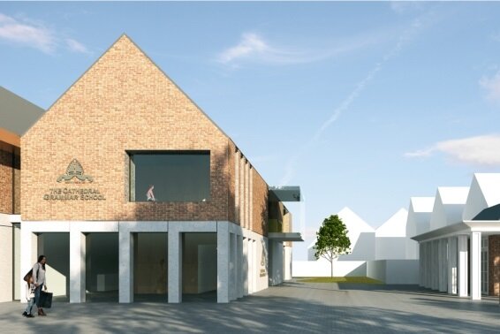

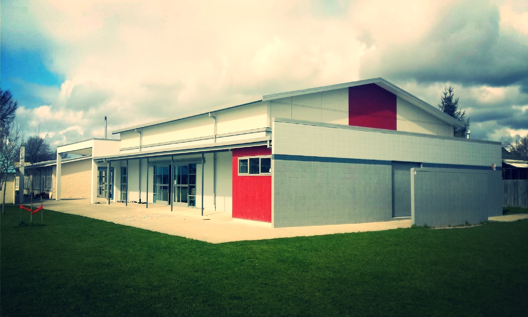
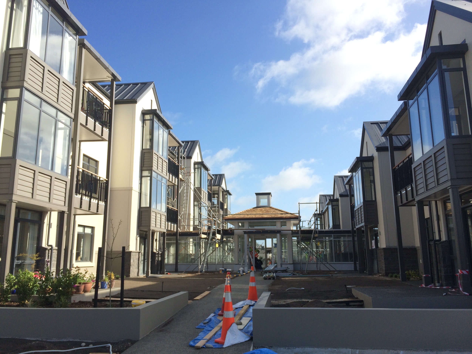
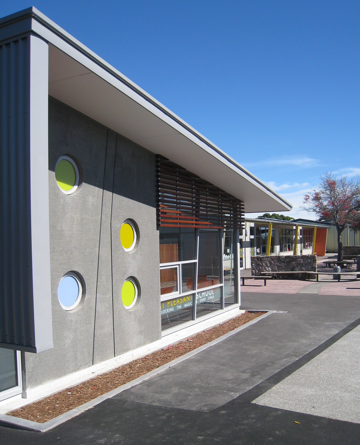

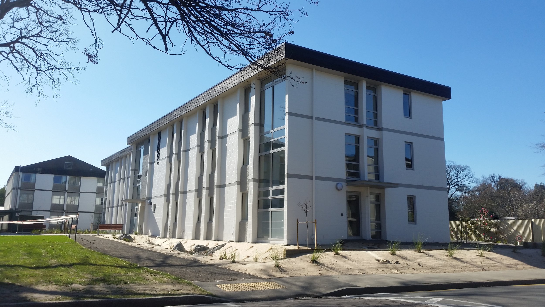
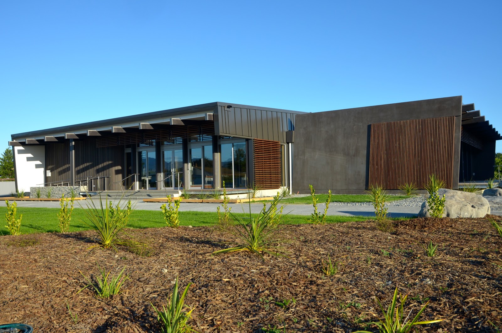
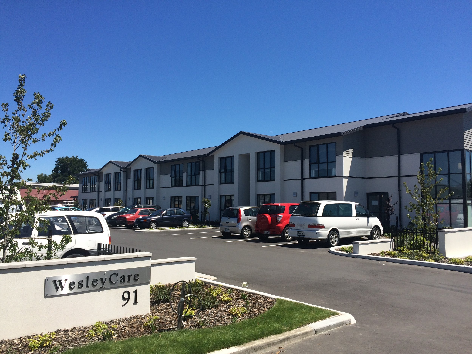
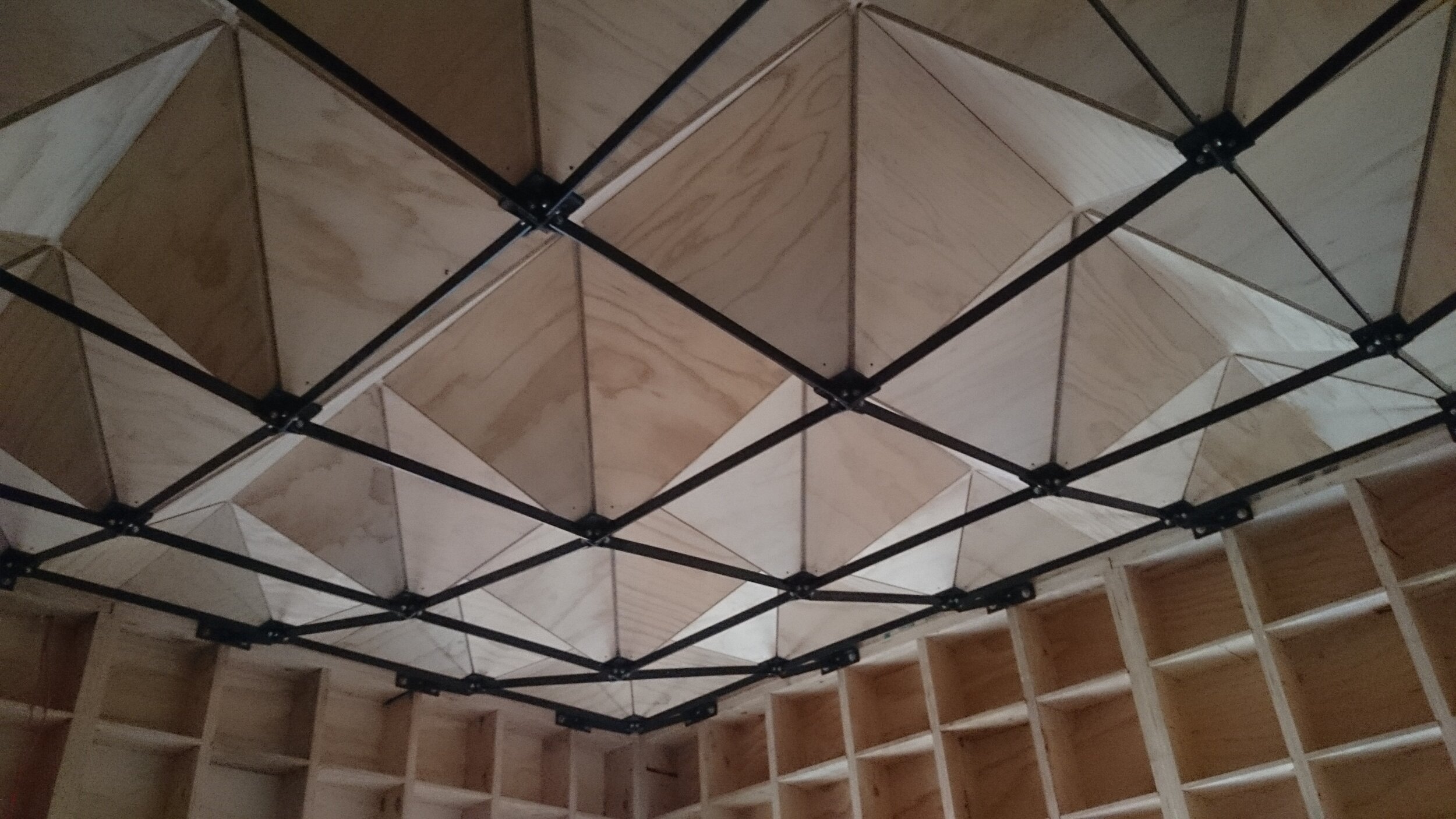
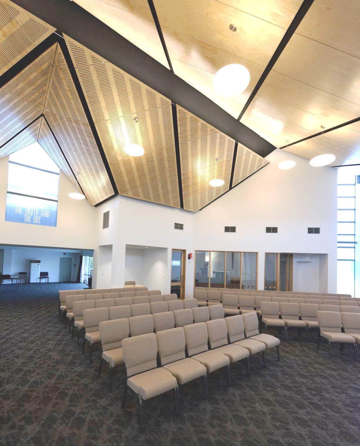
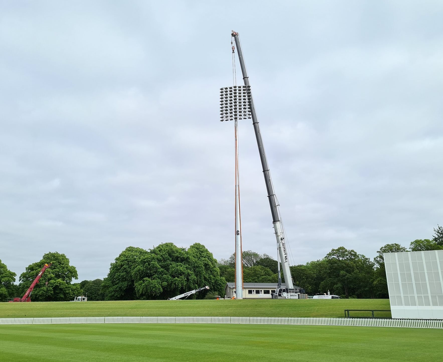

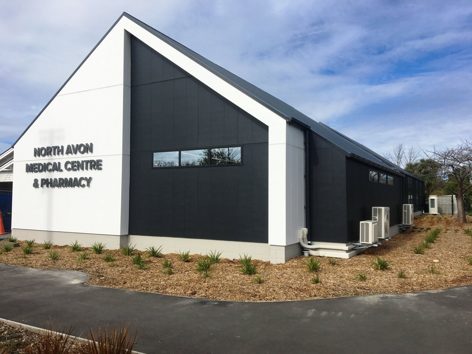

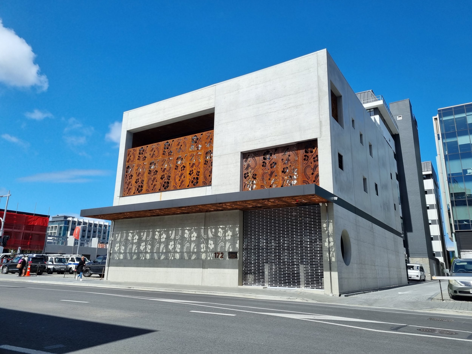
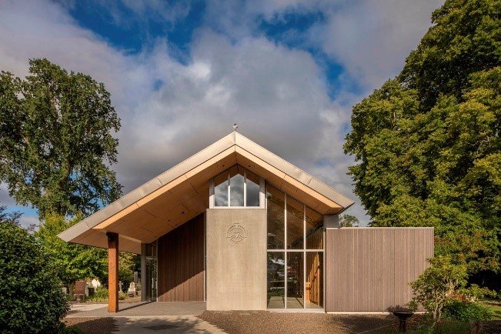
Project Cost: $17M
Architect: Wilkie + Bruce Architects Ltd
Project Director: Julian Ramsay
Project Description:
Set in the heart of the Christchurch CBD, this set of buildings contain world-class facilities for music, including a 350 seat auditorium and a three-storey teaching block. Both buildings share a common ground-floor podium structure.
Structural features of this building include an innovative re-levelable slab foundation system with cast-in services on top of a gravel raft, acid-washed exposed charcoal finished precast concrete panels, large open auditorium areas, glazed facades, and the use of concrete filled steel columns to eliminate the need for intumescent painted fire rating where columns are exposed to view.