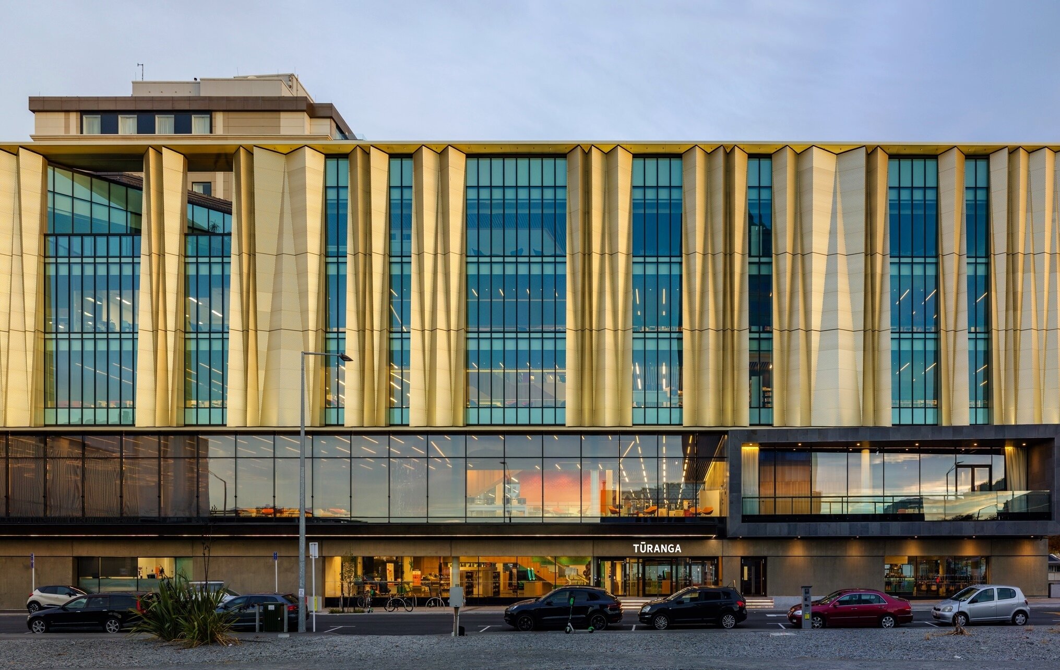
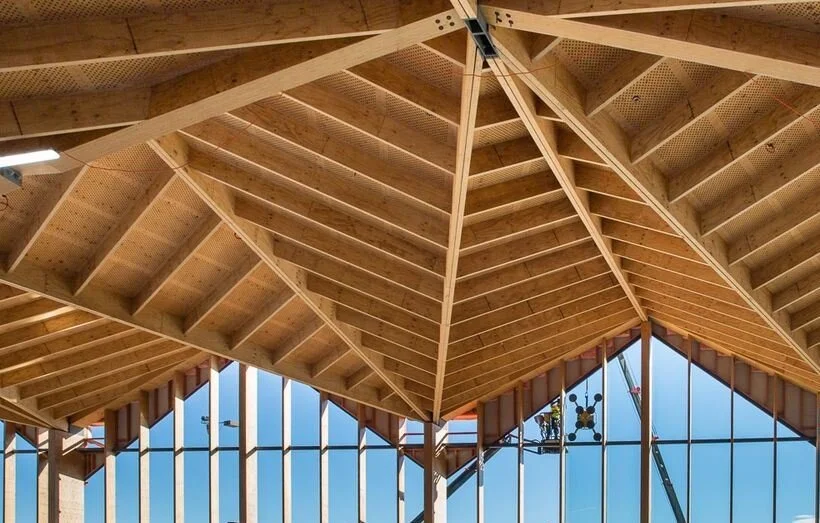
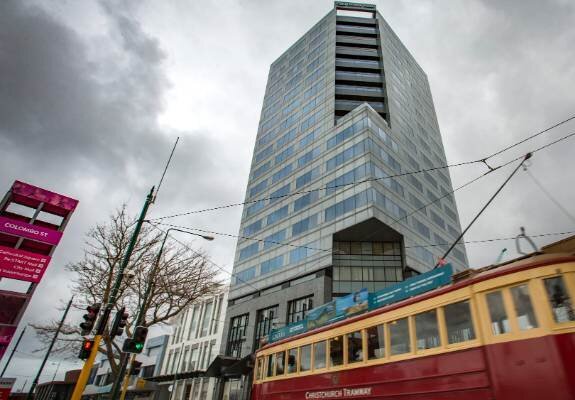
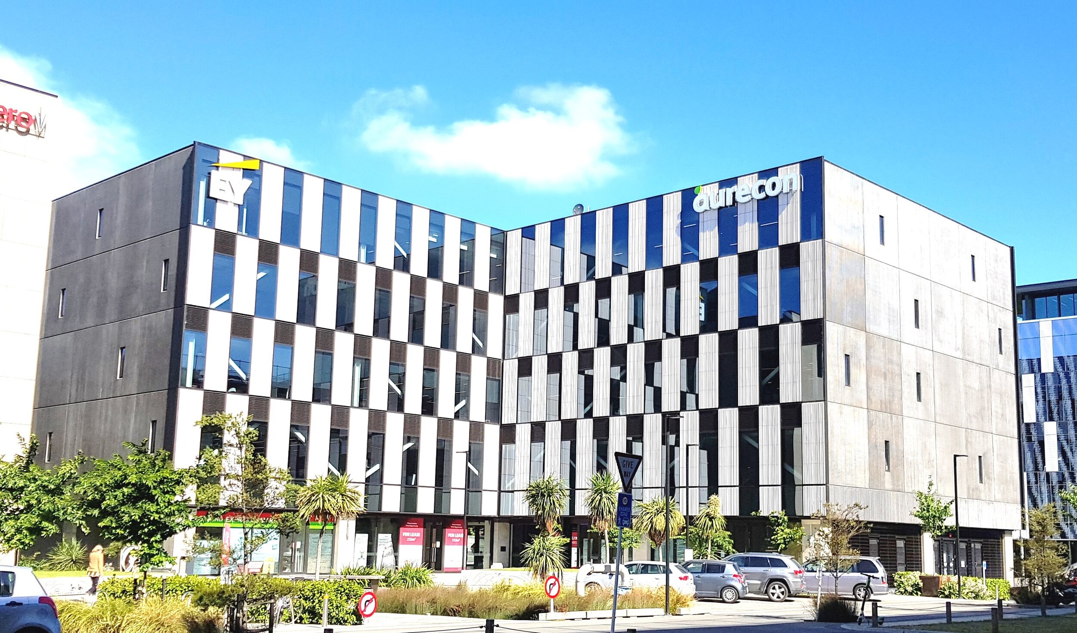
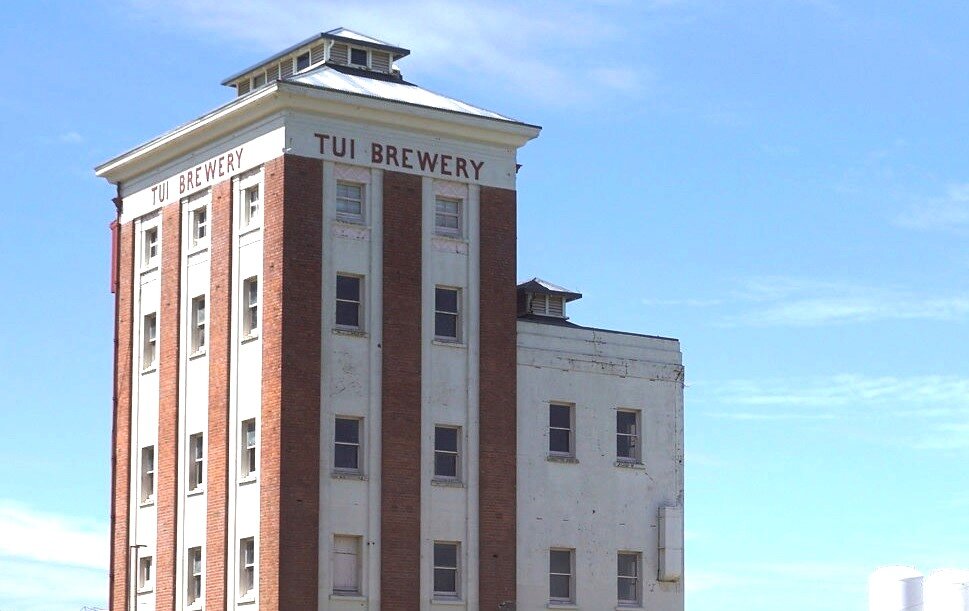

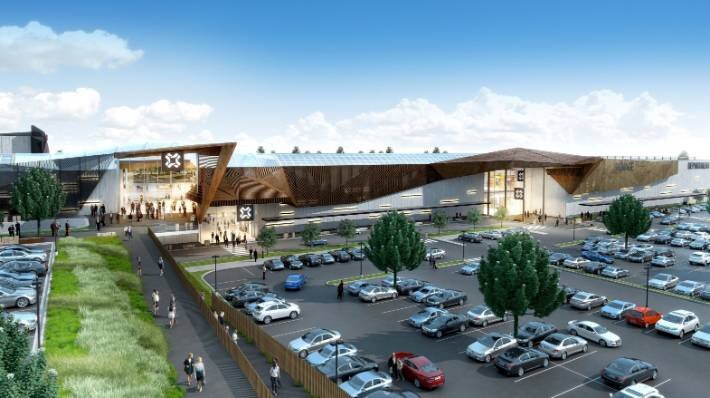
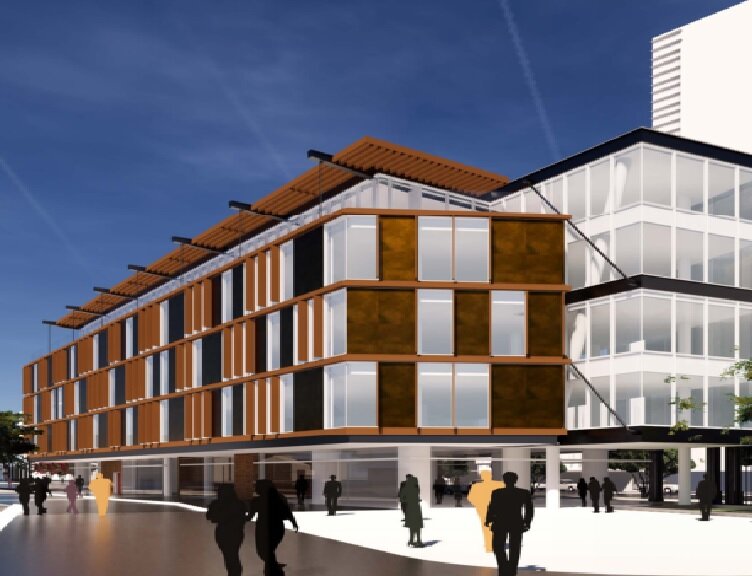
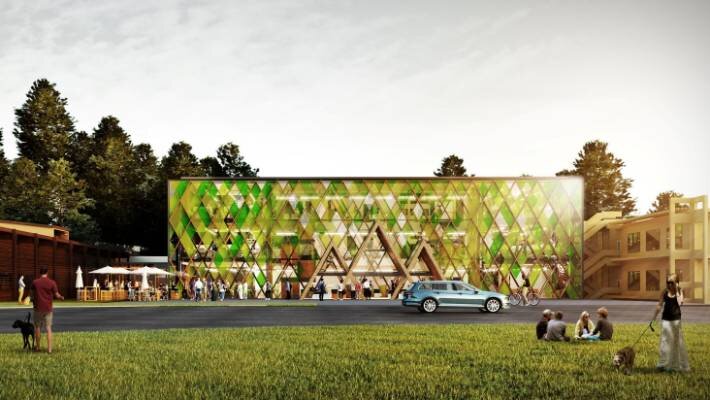
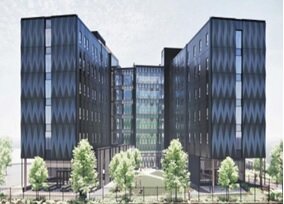
Project Cost: $50M
Primary Consultant: LBCE
Project Director: Grant Wilkinson
Project Description:
Five storey, 10,000 square metre library. Structure incorporates perimeter moment resisting frames and rocking post-tensioned shear walls along with bespoke high force to volume (HF2V) dampers that act as shock absorbers at the base of the walls to resist a high level of earthquake demand. Ruamoko also provided a temporary propping design for the main contractor for the temporary support single five-storey panels that were poured and lifted on site and weighed up to 120 tonnes. Project won prestigious 2019 IStructEAward for Structures in Extreme Conditions.
Project Cost: $32M
Primary Consultant: Dunning Thornton
Project Director: Julian Ramsay
Project Description:
$32 million re-development at Nelson Airport, featuring a new 5,800 square metre terminal complex. Terminal is characterised by its exposed timber folded plate roof structure. Structure utilises innovative low-damage seismic system, consisting of rocking LVL columns with resilient slip friction joint (RSFJ) connections.
Primary Consultant: LBCE
Project Director: Grant Wilkinson
Project Description:
The 18 storey building, originally designed by Warren & Mahoney Architects in 1988 was repaired, strengthened and refurbished for change of use into hotel following damage in the Canterbury earthquakes. In addition to detailed investigations of the damaged structure and the repair and strengthening of the 18 storey perimeter and internal reinforced concrete moment frames, significant effort went into the replacement of the 18 storey scissor-stairs which collapsed in the February 2011 earthquake.
Primary Consultant: Aurecon
Project Director: Grant Wilkinson
Project Description:
Five-storey commercial office building on the corner of Cashel Street and Cambridge Terrace that forms part of the larger King Edward Barracks development. The building is supported on friction pendulum bearings at the top of the ground floor columns. In addition to coordination with service engineers and the architects, the large displacement at the first floor generated by movement of the bearings under earthquake demand required careful structural design of surrounding structure.
Primary Consultant: Dunning Thornton
Project Director: Grant Wilkinson
Project Description:
Iconic Category 1 heritage listed tower seismically strengthened to 100%NBS. Structure is set up as a working vertical brewery with 11 split levels and required skillful engineering to deliver a seismic strengthening scheme that upgraded the structure while minimising the impact on the historic building fabric. Design incorporates friction pendulum base-isolators, post tensioned foundation beam strengthening and minimal steel bracing and diaphragm strengthening throughout the structure in addition to strengthening of the concrete infill frames.
Primary Consultant: Aurecon
Project Director: Cameron MacPherson
Project Description:
The Airways Traffic Control Tower provides backup air traffic control to the entire South Island. It is a two-storey structure base-isolated with friction pendulum sliders that make it one of the most seismic resilient buildings in New Zealand, if not the most. It is the first building in New Zealand to be designed and constructed in accordance with the Seismic Isolation Standard for Continued Functionality and meets Platinum REDi building rating for earthquake resilience.
Project Cost: $80M
Primary Consultant: BCD Group
Project Director: Cameron MacPherson
Project Description:
Peer review of structural design of the large and spectacular new shopping dining destination.
The retail centre comprises of 30,000 square-metres of retail and cinema space with unique outdoor areas.
Project Cost: $15M
Primary Consultant: Dunning Thornton
Project Director: Julian Ramsay
Project Description:
4,400 square metre five-storey office building proposed to be constructed along Wellington’s waterfront. Structure employs base isolation at the underside of first floor level to protect the building during earthquakes.
The site is subject to liquefaction and severe lateral spread into the harbour, which required particular attention and specific analysis as part of the review.
Primary Consultant: Dunning Thornton
Project Director: Cameron MacPherson
Project Description:
Innovative full timber structure at Scion’s Rotorua Campus.
The building is a new three storey building featuring CLT flooring and an exposed timber diagrid structure wrapped with a matching glazed curtain wall.
Project Cost: $70M
Primary Consultant: LBCE
Project Director: Cameron MacPherson
Project Description:
Seven-storey student accommodation block in central Dunedin. The total floor area is 14,000 square metres over two slender accommodation wings with shared spaces on a connected ground floor.
The soil conditions on the site are poor, with hundreds of large diameter bored concrete piles required, along with a full height central seismic joint and a non-standard bolted replaceable link EBF design.
