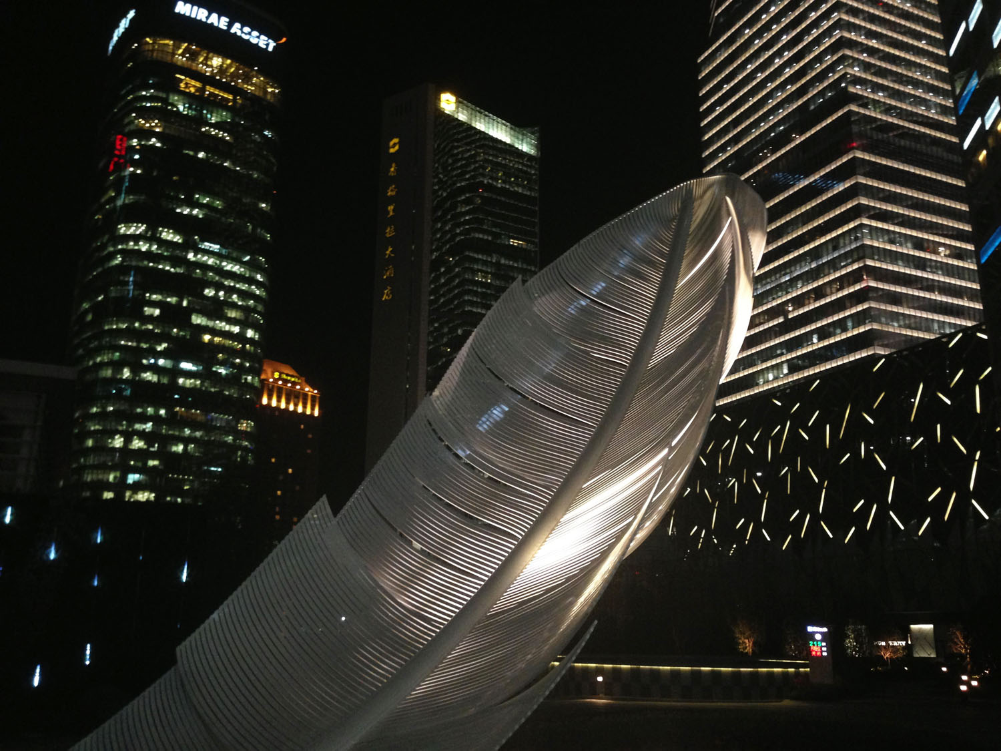
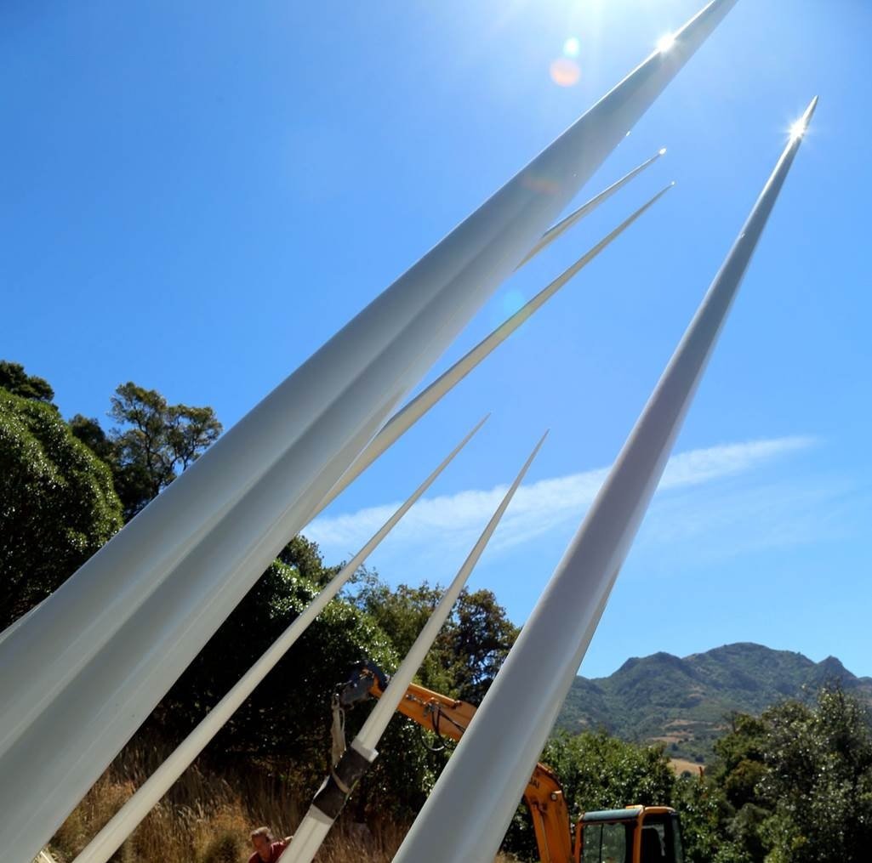
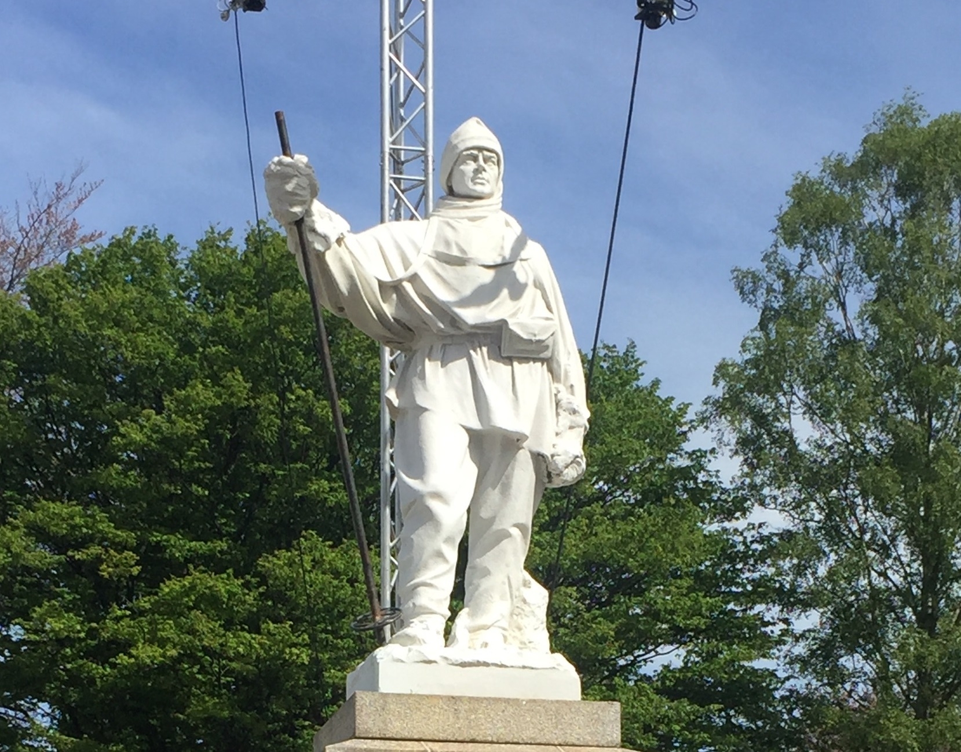



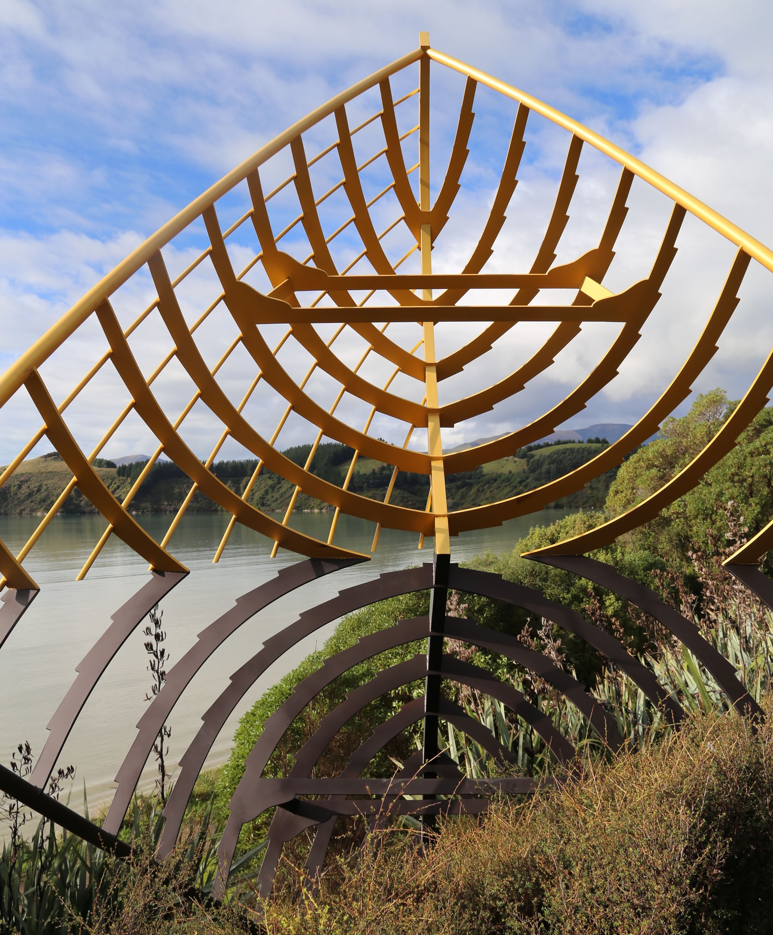
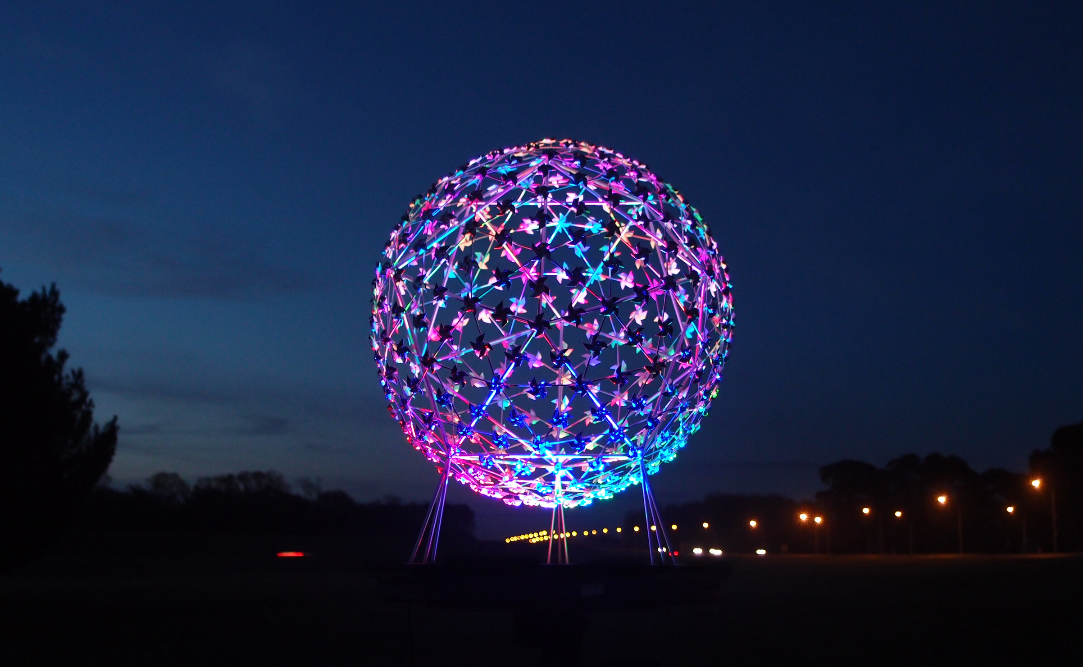

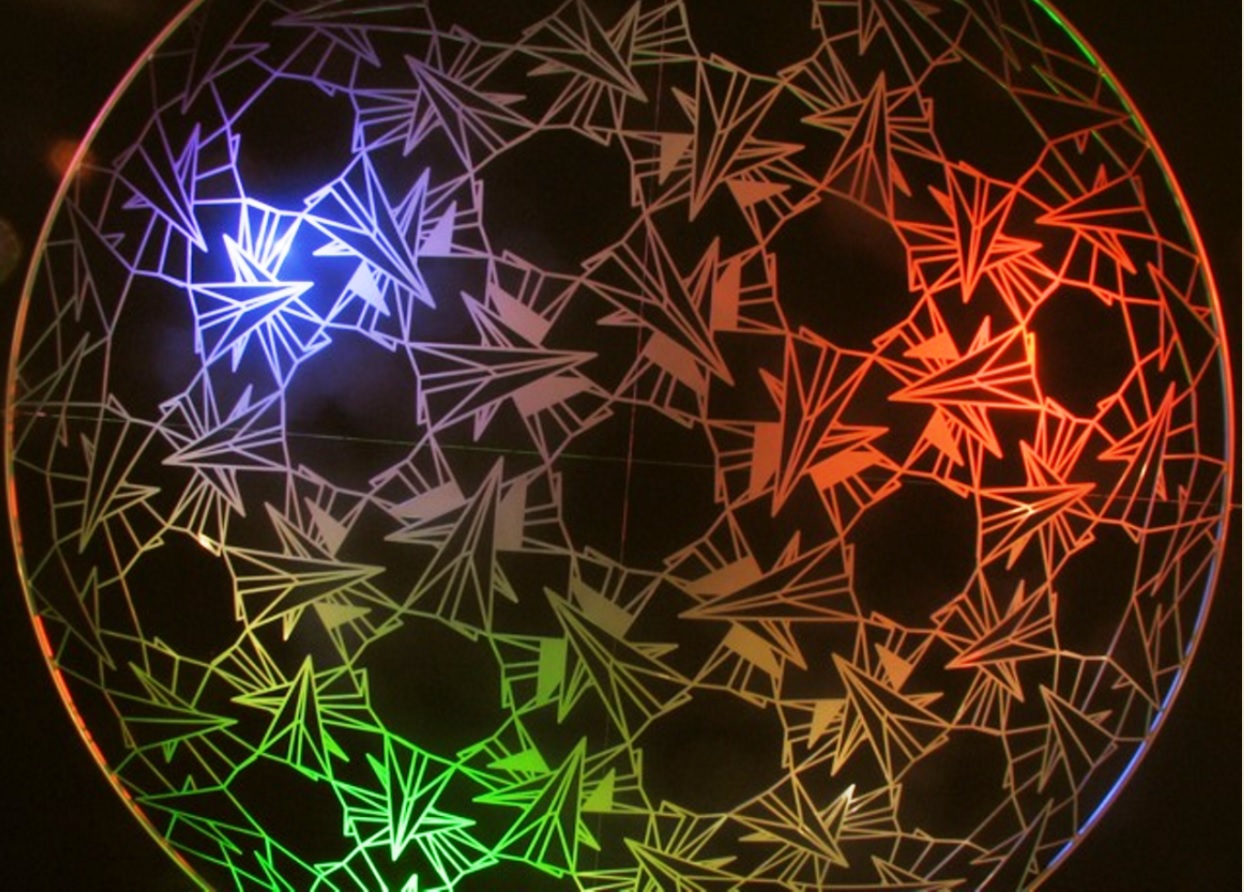




Sculptor: Neil Dawson
Project Director: Grant Wilkinson
Project Description:
Set against the skyline of Shanghai, this elegant piece by one of Christchurch's most prominent sculptors contrasts starkly with its surroundings.
Sculptor: Neil Dawson
Project Director: Grant Wilkinson
Project Description:
Situated at the property of the late Sir Miles Warren in Governors Bay, Christchurch, these impressive steel rays cantilever 12m out of the ground and culminate in a sharp point representative of the phenomenon known as crepuscular rays.
Sculptor: Kathleen Scott, Mark Whyte
Project Director: Grant Wilkinson
Project Description:
This iconic statue was carved by Captain Robert Falcon Scott's widow Kathleen in 1916 to commemorate her late husbands ill-fated journey to the South Pole in 1912.
The 2011 Canterbury earthquakes toppled the sculpture, and Ruamoko Solutions innovative remedial strengthening solution involved a carbon-fibre remedial detail to the legs, as well as an innovative spring-loaded rocking plinth connection at the base.
Sculptor: David McCracken
Project Director: Grant Wilkinson
Project Description:
An iconic temporary sculpture that forms part of the 2016 Scape Public Art 2016 season in Christchurch.
Set in a lake bed and designed to be removable, this project had its challenges regarding foundations and settlement, but the end result provided a stunning setting for this striking artwork.
Sculptor: Neil Dawson
Project Director: Grant Wilkinson
Project Description:
An iconic suspended sculpture that captures the playful academic celebration of a graduates "hat toss". This sculpture floats above the Victoria University campus in Wellington.
Sculptor: Neil Dawson
Project Director: Cameron MacPherson
Project Description:
Cubes is an elegant steel sculpture suspended between three buildings over a courtyard at St Andrew’s College. The project involved close collaboration with the sculptor to realise his artistic vision whilet making the sculpture structurally sound and practicable.
Sculptor: Neil Dawson
Project Director: Grant Wilkinson
Project Description:
This impressive stainless steel boat sculpture is set against a seascape creates a striking scene reminiscent of a boat frame and horizon.
Sculptor: Neil Dawson
Project Director: Grant Wilkinson
Project Description:
At 20m in diameter, "Fanfare" is one of New Zealand's largest work of public sculpture. The bold, contemporary, large-scale sculpture with 360 rotating fans sits at the northern approach to Christchurch directly adjacent to State Highway One. Illuminated with varying colours, this striking sculpture is sure to become an iconic visual connection to Christchurch city.
Sculptor: Neil Dawson
Project Director: Grant Wilkinson
Project Description:
The Bishop Selwyn Chapel Cross is a sculpture by Neil Dawson. Mounted on a stainless steel pole at 3m above ground level, the cross is 8.3m tall at its apex. It is constructed from 40x40mm stainless steel square tubing fabricated into 0.4m x 0.4m x 0.4m cube modules.
The stainless steel components of the cross are coated with gold leaf. The cross is tilted back at 10 degrees to create a floating effect.
Sculptor: Neil Dawson
Project Director: Grant Wilkinson
Project Description:
A successful but unfortunately short-lived sculpture over Cashel Mall in Christchurch, Sky Lens was an aluminium sculpture suspended between three buildings in central Christchurch. The sculpture comprised a 6m diameter patterned dish suspended over the tramway. The sculpture remained suspended following the 2011 earthquakes, but was removed due to significant damage to the buildings it was suspended from.
Designer: F3 Design Ltd, Field Architecture
Project Director: Grant Wilkinson
Project Description:
Ruamoko Solutions has worked closely with F3 Design Ltd and Field Architecture to develop a series of re-usable, modular spaces that can be configured for a large range of various uses. These modules have been installed for various art, music, hospitality and office functions in the Christchurch CBD. The modules have provided temporary spaces that have been an essential part of maintaining activities in Christchurch city following the Canterbury earthquakes. They have allowed useful spaces to be quickly installed on sites where buildings have been demolished.
The image above shows an variation of the modules that provides a unique sound chamber. This innovative structure consists of a two-way catenary steel grid supporting plywood anechoic baffles which also provide permanent formwork for a concrete roof.
Project Cost: $17M
Architect: Wilkie + Bruce Architects Ltd
Project Director: Julian Ramsay
Project Description:
Set in the heart of the Christchurch CBD, this set of buildings contain world-class facilities for music, including a 350 seat auditorium and a three-storey teaching block. Both buildings share a common ground-floor podium structure.
Structural features of this building include an innovative re-levelable slab foundation system with cast-in services on top of a gravel raft, acid-washed exposed charcoal finished precast concrete panels, large open auditorium areas, glazed facades, and the use of concrete filled steel columns to eliminate the need for intumescent painted fire rating where columns are exposed to view.
Project Cost: $30M
Client: Fulton Hogan Ltd
Project Director: Grant Wilkinson, Cameron MacPherson
Project Description:
Ruamoko Solutions was chosen by contractor Fulton Hogan as structural design engineers on one of the largest and most complex projects completed by Ruamoko to date - the seismic retrofit of the landmark Christchurch Art Gallery building with base isolators.
The project involved the installation of 140 triple-curvature friction pendulum bearings below the ground floor of the existing Art Gallery Building. These base isolation bearings significantly reduce the seismic actions transferred to the building in an earthquake, greatly improving the expected performance of the building and its valuable artwork in earthquakes.
The base isolation design ensures that the building can move up to 550mm in each direction during a large earthquake. The actions from the isolators, including the large eccentricities, induce significant actions on the existing structure different to its original design. The retrofit covered a wide range of column strengthening, beam strengthening, wall strengthening, seismic joint rattle spaces, cover plates, suspended lifts and stairs and many other unique aspects. Together with the tight timeframe and construction constraints, the project provided many structural challenges for the Ruamoko Solutions team and required a high level of innovation and specialist knowledge.
Ruamoko Solutions won a Silver Award at the 2016 ACENZ Innovate NZ Award of Excellence for their work on this project.
Grant Wilkinson was project director for the original construction of the Christchurch Art Gallery project whilst a director at Holmes Consulting Group in 2003.
Project Cost: $5-8M
Architect: F3 Design Ltd, Field Architecture
Project Director: Grant Wilkinson
Project Description:
The complex of buildings on this site offer multiple types of tenancies and provides space for retail, office and residential apartments. The site is made up of nine multi-storey structures, a handful of single-storey structures along with a few linking bridges and walkways and exposed decks.
At the heart of the construction are the modular steel ‘box’ structures which rely on vierendeel truss actions to resist gravity and seismic forces. The buildings have custom engineered Cross-Laminated Timber (CLT) floor panels at the upper floors and two-way span precast concrete floors at ground floor.
The project is split up into several phases with phase 1 construction complete, phase two construction ongoing and future phases ready for design. Three of the nine multi-storey buildings are complete and tenanted, with another two buildings currently under construction.
