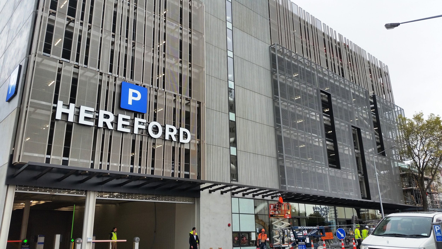
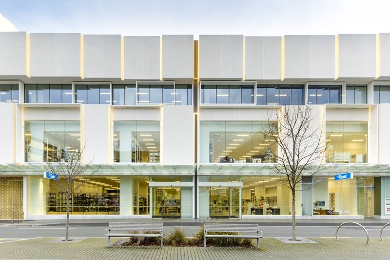
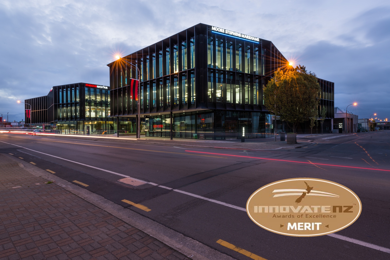
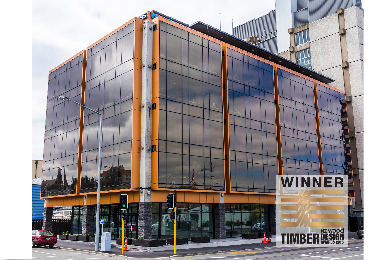
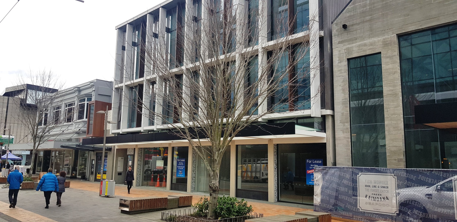
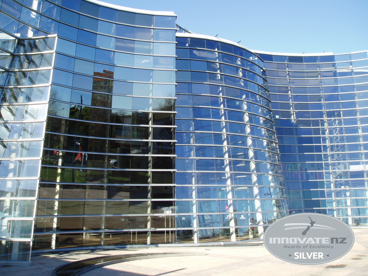
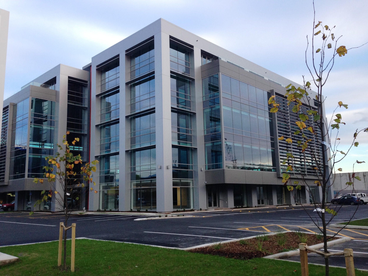
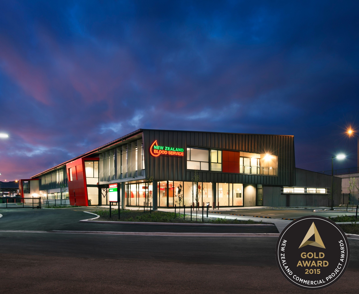
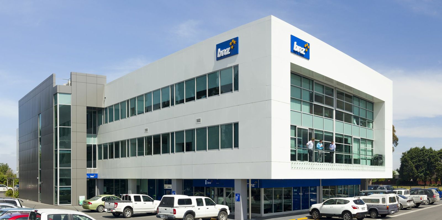
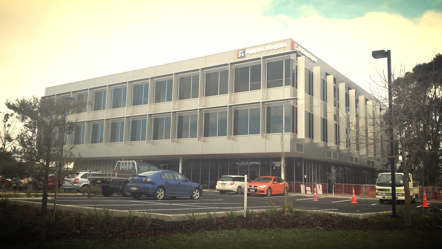
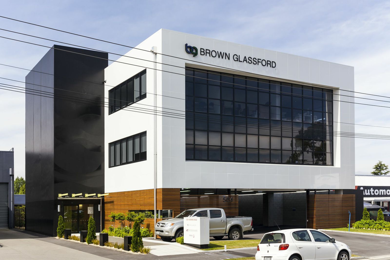
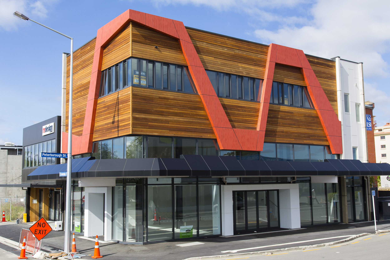

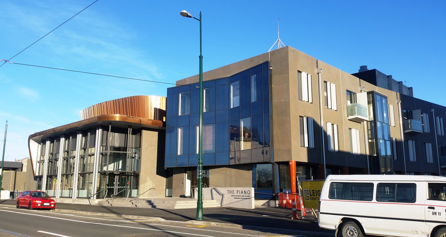
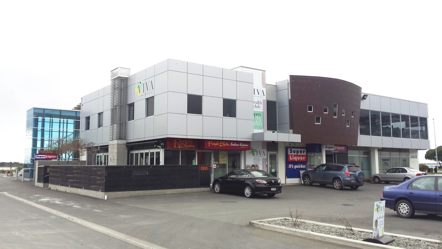
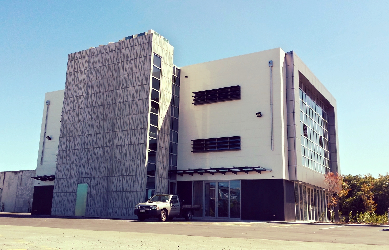
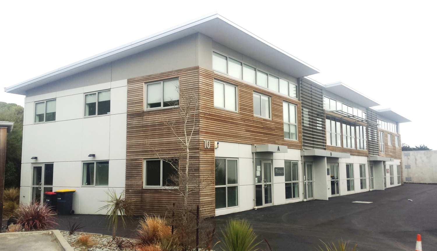
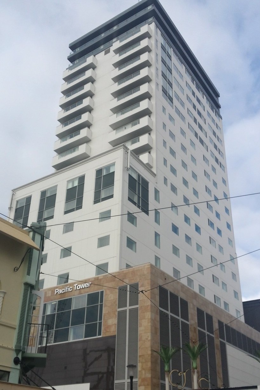
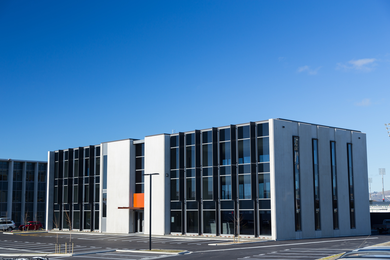
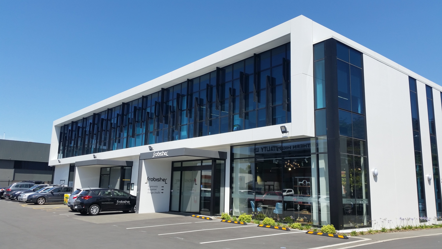
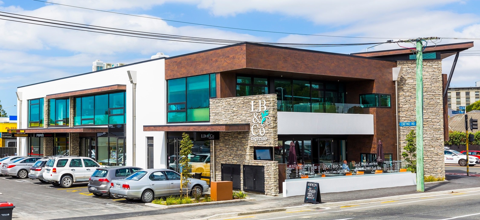
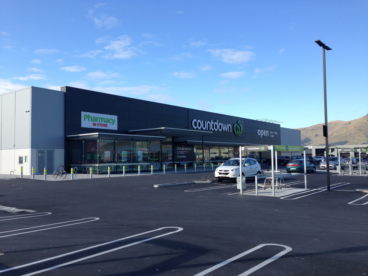
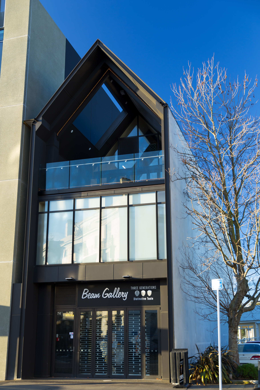
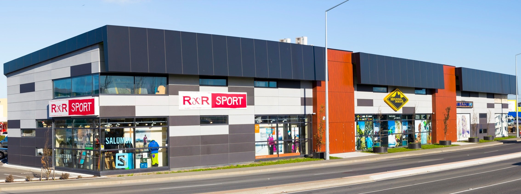

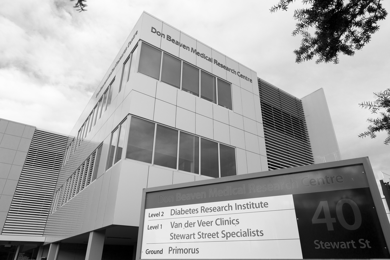
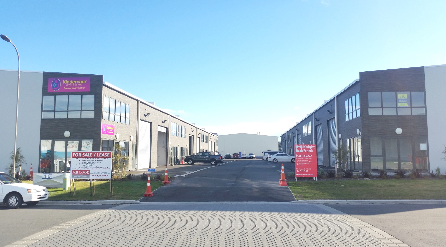
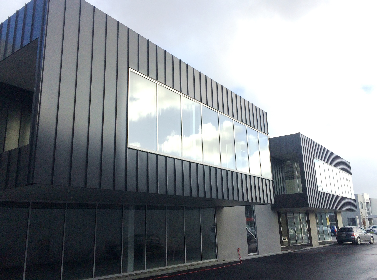
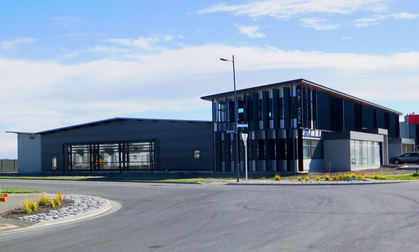
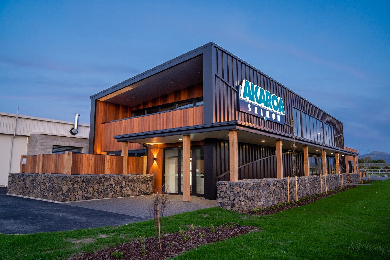
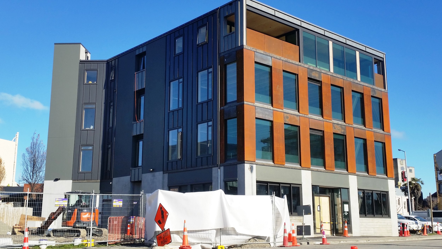

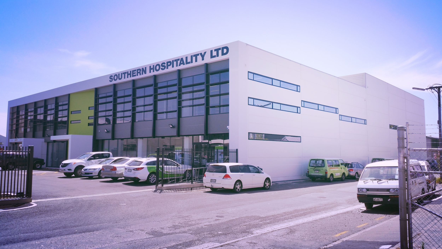
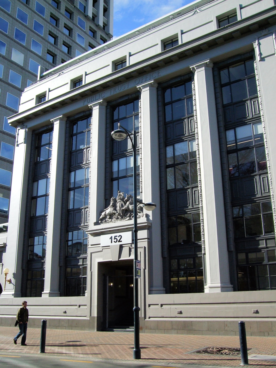
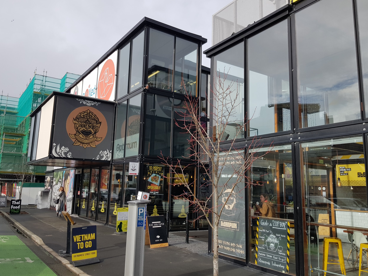
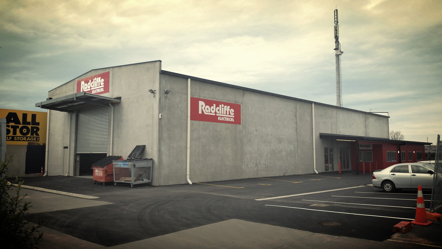
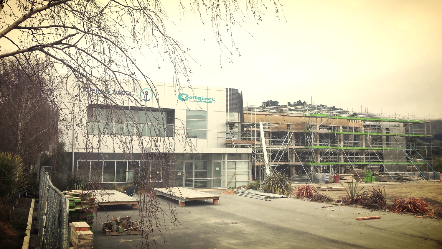
Project Cost: $25M
Architect: Peddle Thorp
Project Director: Cameron MacPherson
Project Description:
Nine-storey carparking building with ground floor retail. The total building floor area is 22,500 square metres, providing 576 carparks in total.
Structural features include steel frame construction with innovative Buckling Restrained Brace (BRB) seismic resisting system, and a composite steel deck floor system. The layout has been refined to ensure maximum structural efficiency considering ten different options of floor configurations.
Project Cost: $20M
Architect: Peddle Thorp
Project Director: Cameron MacPherson
Project Description:
Ballantynes is an icon in of the retail sector in Christchurch, and was one of the first landmark businesses to open in the CBD following the Christchurch earthquakes.
Only four levels have been built of this 7,500 square metre retail and carpark project, but the building has been designed for another two levels on top.
Some of the engineering challenges involved a title split running through the building requiring a full seismic joint of this moment resisting frame IL3 structure, and some challenging issues around adjacent basements and underpinning.
This development won a National Category Award and Gold Award at the 2021 NZ Commercial Project Awards.
Project Cost: $30M
Architect: Jasmax
Project Director: Julian Ramsay
Project Description:
Following the recent Canterbury earthquake sequence, these buildings were designed to meet the demand from the owners to have a building that can be re-occupied with minimal delay following an earthquake.
With 11,000 square metres of floor area, this award winning development incorporates two large office buildings and a carpark building. It is the first use in the world of replaceable-link Eccentric-braced frames (EBF's). This technology, which is based on 2010 Canadian Research, limits earthquake damage to "fuses" that protect the building from earthquake damage and can be replaced easily following earthquakes to allow occupancy to resume with minimal delay.
The work carried out by Ruamoko Solutions has helped pave the way for the use of the technology in New Zealand, and Steel Construction New Zealand has published design guidelines for this system partially based on the experience with this project.
Ruamoko Solutions won a 2014 ACENZ Innovate NZ Award of Excellence and were finalists for the 2014 IPENZ Engineering Excellence Awards for their work on these buildings.
In addition this project won a Silver Award at the 2016 NZ Commercial Project Awards, won a 2015 NZIA Canterbury Architecture Award for Commercial Architecture, won a Bronze Pin (Built Environment) at the 2014 Best Awards, and won a 2014 Property Council NZ Commercial Office Property Award.
Click here for the 2013 SCNZ Steel Innovations Conference Paper.
Project Cost: $15M
Architect: Richard Proko Ltd
Project Director: Grant Wilkinson
Project Description:
Wynn Williams House is a pioneering new central Christchurch office building that uses a combination of structural seismic technology never used before anywhere in the world. While the structural elements in the building have been used before, it is the specific combination of methods chosen for the six-storey building that make it unique. The multiple layers of innovation include the use of lead-rubber base isolators, novel tension tie downs at the building corners and use of a post-tensioned frame structure with LVL timber beams and precast concrete columns.
The building replaces the former St Elmo Courts building on the corner of Hereford and Montreal Streets which was badly damaged in the September 2010 and February 2011 earthquakes. For the owner, a resilient a building was a must. The combined use of the structural elements means that the building will survive a 100% code earthquake (1-in-500 year event) with little or no structural damage and will remain safe and stable in a 1-in-2,500 year earthquake event. Despite the innovation present in the building, it remains a very cost-effective building.
Ruamoko Solutions was a winner in the Engineering Excellence category at the 2015 NZ Wood Design Awards, and a Finalist in the Excellence in Engineered Wood Products at those awards also for this project. In addition, Ruamoko Solutions was a finalist in the 2015 ACENZ Innovate NZ Awards of Excellence for their work on this building (click here for more details).
Project Cost: $12M (combined)
Architect: Wilkie + Bruce Architects Ltd, Dalman Architects
Project Director: Julian Ramsay
Project Description:
Three-storey mixed-use building to the west, and single storey retail building to the east. Both buildings feature insitu and precast concrete shearwalls, textured concrete, GRC facades, and innovative re-levelable slab with no additional foundations over a gravel raft.
Three-storey building is designed to Importance Level 3 (IL3) for increased seismic resilience.
Foundation system offered considerable cost savings over piled type foundations commonly used in the area.
Project Cost: $30M
Client: Fulton Hogan Ltd
Project Director: Grant Wilkinson, Cameron MacPherson
Project Description:
Ruamoko Solutions was chosen by contractor Fulton Hogan as structural design engineers on one of the largest and most complex projects completed by Ruamoko to date - the seismic retrofit of the landmark Christchurch Art Gallery building with base isolators.
The project involved the installation of 140 triple-curvature friction pendulum bearings below the ground floor of the existing Art Gallery Building. These base isolation bearings significantly reduce the seismic actions transferred to the building in an earthquake, greatly improving the expected performance of the building and its valuable artwork in earthquakes.
The base isolation design ensures that the building can move up to 550mm in each direction during a large earthquake. The actions from the isolators, including the large eccentricities, induce significant actions on the existing structure different to its original design. The retrofit covered a wide range of column strengthening, beam strengthening, wall strengthening, seismic joint rattle spaces, cover plates, suspended lifts and stairs and many other unique aspects. Together with the tight timeframe and construction constraints, the project provided many structural challenges for the Ruamoko Solutions team and required a high level of innovation and specialist knowledge.
Ruamoko Solutions won a Silver Award at the 2016 ACENZ Innovate NZ Award of Excellence for their work on this project.
Grant Wilkinson was project director for the original construction of the Christchurch Art Gallery project whilst a director at Holmes Consulting Group in 2003.
Project Cost: $16M
Architect: Architects Plus Ltd
Project Director: Cameron MacPherson
Project Description:
The new building on 351 Lincoln Road is a state-of-the-art new commercial building and is one of the largest buildings in the vibrant and developing city fringe area of Addington. Featuring a 5,500 square metre five-storey office building and 2,400 square metre two-storey carpark building.
The Importance Level 3 (IL3) building comprises insitu concrete core shear walls and steel composite suspended floor construction, all supported by a large reinforced concrete raft and steel screw-piles.
Project Cost: $17M
Architect: Wilkie + Bruce Architects Ltd
Project Director: Grant Wilkinson
Project Description:
This prominent building in central Christchurch sits adjacent to the Blenheim Road overpass and Moorhouse Avenue intersection.
Completed in August 2014, this highly serviced building features innovative sub-slab tension tie-downs to provide economical foundations by using weight of the gravel raft to prevent large conventional foundations above the raft.
This project won a Gold Award at the 2015 New Zealand Commercial Project Awards. The awards are an annual celebration of excellence in commercial construction. In addition, the building won a Judges Choice Award at the 2015 Property Council NZ Southern Excellence awards, and was a finalist in the 2015 ACENZ Innovate NZ Awards of Excellence (click here for more information).
Project Cost: $6M
Architect: Richard Proko Ltd
Project Director: Julian Ramsay
Project Description:
Following the Canterbury earthquakes, there was a large demand for office building for newly displaced CBD tenants. This building was one of the first to be constructed to meet this demand, and incorporates two-way concrete moment resisting frames at ground and first floors, and a column-free upper floor.
Project Cost: $10M
Architect: Jasmax
Project Director: Cameron MacPherson
Project Description:
This building is a quality office development in the busy Sir William Pickering Drive Technology Park. Completed in mid-2014, the building features 4,050 square metres of floor area spread across three floors, with part mezzanine and part basement car parking area. Construction is of precast concrete core shear walls, steel floor construction with large cantilevers, feature social stair and shallow concrete foundations. The project was completed on time and to budget and is an excellent example of efficient structural design to meet both increased client expectation and code increases post-earthquake.
Project Cost: $4M
Architect: Richard Proko Ltd
Project Director: Julian Ramsay
Project Description:
This building was one of the first in Christchurch to be designed to new post-earthquake design standards. The building features moment-resisting frames in the longitudinal direction, and concrete shear walls in the transverse direction. The architect originally designed the building with internal columns, but by utilising long-span precast flooring, Ruamoko Solutions eliminated the columns. This was a great benefit to the building owner as it allowed unobstructed carparking to the ground floor and extra flexibility for the tenants.
Project Cost: $3M
Architect: The Buchan Group Christchurch
Project Director: Cameron MacPherson
Project Description:
The new mixed-use building on the corner of Colombo and Peterborough Streets makes good use of very limited site area. The three-storey building features steel moment resisting frames, precast concrete walls and piled foundations.
This project won a Silver Award at the 2016 NZ Commercial Project Awards.
Project Cost: $3M
Architect: Noordanus Architects Ltd
Project Director: Julian Ramsay
Project Description:
This was one of the first buildings in Christchurch to be strengthened following the Canterbury earthquakes. It was also the first building in Christchurch to utilise steel screw-piles post earthquake. Strengthening involved steel shear "collars" and fibre-wrapping existing columns, strengthening the shear-core using self-compacting concrete, and the complete undermining and re-support of all columns and foundations onto new 10m deep screw piles which were installed under this existing building. These were highly innovative techniques which have set a benchmark for this type of work. The strengthening scheme resulted in a new lease of life for this prominently located mid-1980s era building which would have otherwise been demolished.
In addition to the strengthening work, Ruamoko carried out a significant two-bay extension to the west of this building.
Project Cost: $17M
Architect: Wilkie + Bruce Architects Ltd
Project Director: Julian Ramsay
Project Description:
Set in the heart of the Christchurch CBD, this set of buildings contain world-class facilities for music, including a 350 seat auditorium and a three-storey teaching block. Both buildings share a common ground-floor podium structure.
Structural features of this building include an innovative re-levelable slab foundation system with cast-in services on top of a gravel raft, acid-washed exposed charcoal finished precast concrete panels, large open auditorium areas, glazed facades, and the use of concrete filled steel columns to eliminate the need for intumescent painted fire rating where columns are exposed to view.
Project Cost: $3M
Architect: Architects Plus Ltd
Project Director: Julian Ramsay
Project Description:
This mixed use building which features restaurant, hospitality, health and gymnasium facilities was built before the earthquakes in an area known to be prone to liquefaction. As the building is immediately adjacent to the Christchurch Estuary, Ruamoko elected to found this precast wall and rib & infill floor building on a gravel raft, which proved a great solution as it remained occupied and functional in an area where many buildings were demolished following the devastating Lyttelton earthquake which had its epicentre not more than 3km from the buildings location. This project features a floor designed for gymnasium purposes and various copper feature walls.
Project Cost: $4M
Architect: Richard Proko Ltd
Project Director: Julian Ramsay
Project Description:
This three-storey mixed-use building features concrete moment resisting frames in the longitudinal direction, and insitu-concrete shear walls in the transverse direction.
Concrete perimeter panels to the lift shaft have been specially detailed to be non-participatory in the seismic load resisting system by way of rocking base details and vertical sliding allowance at panel joints.
Long-span hollowcore floors ensure a flexible and multi-use column free floor plate at all levels.
Project Cost: $3M
Architect: Richard Proko Ltd
Project Director: Julian Ramsay
Project Description:
This mixed use building was built pre-quakes in an area notorious for liquefaction. As the site was on liquefiable soil immediately adjacent to the Christchurch Estuary, Ruamoko elected to found this precast wall and rib & infill floor building on a gravel raft, which proved a great solution, remaining occupied and functional in an area where many buildings were demolished following the devastating Lyttelton earthquake which had its epicentre not more than 2km from the buildings location. This project features a Bondor panel roof which is also used as a bracing diaphragm for the roof, eliminating the need for steel purlins, cross-bracing, and other supports, to provide an insulated finished ceiling with minimal complication.
Project Cost: $20M
Architect: Foley Group Architecture
Project Director: Julian Ramsay
Project Description:
Ruamoko Solutions carried out structural concept design work on the seismic system for Structex Metro. Ruamoko and Structex Metro successfully got the seismic system to work using an innovative "torsion tube" system utilising steel EBFs. The tower remains the tallest building in the South Island.
Project Cost: $5M
Architect: Sheppard & Rout Architects Ltd
Project Director: Cameron MacPherson
Project Description:
1,900 square metre three-storey building located adjacent to Addington Raceway. Construction consists of precast concrete shearwalls, concrete floors, and a foundation system founded on stone-column ground improvement.
Project Cost: $5M
Architect: Ian Krause Architects Ltd
Project Director: Cameron MacPherson
Project Description:
1,800 square metre two-storey building located in the Christchurch CBD. Featuring steel screw-piles, concrete shearwalls, and concrete moment-resisting frames.
Project Cost: $3.5M
Architect: Architects Plus Ltd
Project Director: Cameron MacPherson
Project Description:
This two-storey retail complex is a welcome addition to the site on the corner of Creyke and Ilam Roads that had remained vacant since the 1980s. Its construction is of precast concrete shear walls, a concrete first floor, a complex structural steel roof and canopies and shallow concrete foundations.
Project Cost: $9M
Architect: Woodhams Meikle Zhan
Project Director: Cameron MacPherson
Project Description:
Opened in April 2014, the new Countdown supermarket building replaced the previous supermarket building which was badly damaged in the 2011 Canterbury earthquakes, primarily due to liquefaction. The new 4,200 square metre building is a state-of-the-art supermarket.
The construction is of precast concrete perimeter walls, steel portal frames and spine beams, concrete mezzanine structures and an economical reinforced compacted hardfill raft solution with drainage at its base.
Project Cost: $2M
Architect: Warren & Mahoney
Project Director: Julian Ramsay
Project Description:
This three-storey mixed-use building makes maximum use of its 6m plan dimension by utilising 150mm precast panels and taking advantage of its splayed plan layout to utilise shearwalls in two-dimensions to resist seismic load. Construction comprises rib & infill flooring and steel moment-resisting frames at the upper level. It is founded on steel screw-piles to the intermediate Springston gravel layer and has a suspended ground-floor.
Project Cost: $5M
Architect: The Buchan Group Christchurch
Project Director: Cameron MacPherson
Project Description:
This large two-storey retail building is located at the entry to the Tower Junction shopping centre on Blenheim Road. Its construction is of precast concrete shear walls, a concrete mezzanine floor and shallow concrete foundations on a reinforced compacted hardfill raft. The project was completed successfully on programme and to budget.
Project Cost: $5.5M
Architect: Krush Architecture Ltd
Project Director: Julian Ramsay
Project Description:
Single and two-storey commercial and hospitality buildings located in a new Christchurch subdivision retail area. Featuring curved facades, steel screw-piles, textured concrete shearwalls, long-span precast concrete flooring and steel moment-resisting frames.
Project Cost: $2.5M
Architect: Richard Proko Ltd
Project Director: Cameron MacPherson
Project Description:
This medical research facility is a three-storey commercial building completed in 2010. Designed before the Canterbury earthquakes, the building performed well and remained fully functional throughout the earthquake sequence. The facility was officially opened in September 2011 by Prime Minister John Key and includes a centre of excellence to study diabetes in New Zealand. Construction is of ductile concrete frames with concrete rib & infill and unispan flooring, precast concrete walls and roof level steel portal frames.
Project Cost: $5M
Architect: Krush Architecture Ltd
Project Director: Julian Ramsay
Project Description:
3,500 square metre commercial development in new commercial subdivision in Christchurch. The development comprises two commercial warehouse/office buildings with internal offices and mezzanine floors.
Project Cost: $3M
Architect: David Stevens
Project Director: Grant Wilkinson
Project Description:
Two-storey office building on reinforced gravel raft with innovative uplift slab.
Building features cantilevered upper storey.
Project Cost: $3M
Architect: Trengrove Architects Ltd
Project Director: Grant Wilkinson
Project Description:
Two-storey office building with a printing factory area space, with a combined area of approximately 2,000 square metres.
Building replaces earthquake damaged CBD premises.
Project Cost: $4.5M
Architect: Ikon Architects
Project Director: Julian Ramsay
Project Description:
Large warehouse and factory building with attached offices with a footprint area covering 2,500 square metres.
Construction features insulated panel walls, steel frames.
Project Cost: $3M
Architect: Wilkie + Bruce Architects Ltd
Project Director: Grant Wilkinson
Project Description:
Four-storey, multi-tenancy development with floor plates of approximately 250 square metres for retail, office space and apartments.
Structural features include eccentrically braced frames, precast shear walls with coupled steel beams, precast concrete floor system and steel/concrete composite floor beams.
Project Cost: $4.5M
Architect: Ikon Architects
Project Director: Julian Ramsay
Project Description:
Retail development with a footprint area covering 2,700 square metres of single-storey building.
Construction features precast concrete perimeter walls, steel frames, screw pile foundations along with a loading bay and back of house facilities.
Project Cost: $5M
Architect: Ian Krause Architects Ltd
Project Director: Cameron MacPherson
Project Description:
1,800 square metre two-storey building with additional 1,200 square metre attached warehouse located in the Christchurch CBD. Featuring steel screw-piles, concrete shearwalls, and concrete moment-resisting frames.
Project Cost: $5M
Architect: Three Sixty Architecture
Project Director: Julian Ramsay
Project Description:
Ruamoko Solutions are currently carrying out the strengthening scheme of this iconic Christchurch building to a minimum of 67%NBS, having previously completed strengthening work in 2008 to 33%NBS. This earlier strengthening work performed well and ultimately prevented the collapse of this building in the Canterbury earthquakes and has allowed it to continue to remain an iconic part of the built environment in Christchurch.
Project Cost: $20M
Architect: F3 Design Ltd, Field Architecture
Project Director: Grant Wilkinson
Project Description:
The complex of buildings on this site offer multiple types of tenancies and provides space for retail, office and residential apartments. The site is made up of nine multi-storey structures, a handful of single-storey structures along with a few linking bridges and walkways and exposed decks.
At the heart of the construction are the modular steel ‘box’ structures which rely on vierendeel truss actions to resist gravity and seismic forces. The buildings have custom engineered Cross-Laminated Timber (CLT) floor panels at the upper floors and two-way span precast concrete floors at ground floor.
The project is split up into several phases with phase 1 construction complete, phase two construction ongoing and future phases ready for design. Three of the nine multi-storey buildings are complete and tenanted, with another two buildings currently under construction.
Project Cost: $3M
Architect: Krush Architecture Ltd
Project Director: Julian Ramsay
Project Description:
Retail and office/warehouse structure on site prone to static consolidation and seismic settlement. Innovative foundation system consisting of steel screwpiles and a sacrificial floor slab that may be re-leveled following a strong seismic event. Building structure features conventional precast wall panel and steel portal frames.
Project Cost: $2M
Architect: Borrmeister Architects Ltd
Project Director: Grant Wilkinson
Project Description:
Ruamoko Solutions was engaged to carry out seismic assessment, reporting and design of structural strengthening and repairs for the building at 14 Settlers Crescent. Badly damaged in the 2011 Canterbury earthquakes, large parts of the building have been demolished. The less damaged remaining building has been strengthened and is being refurbished to become a modern office and warehouse building.
