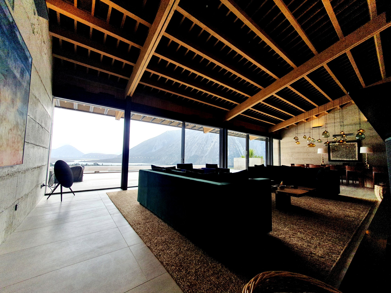
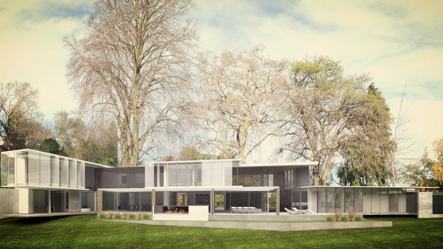
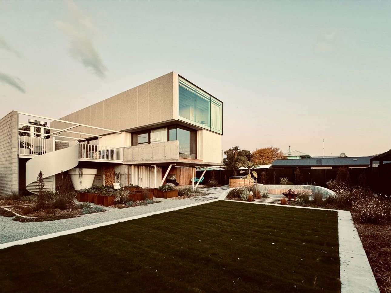
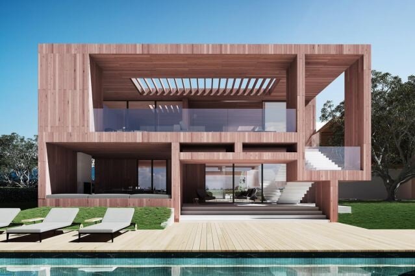
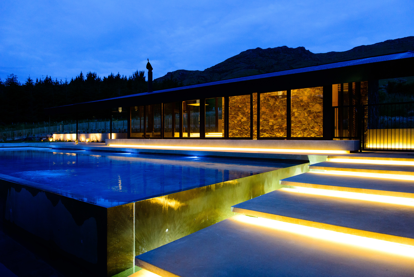
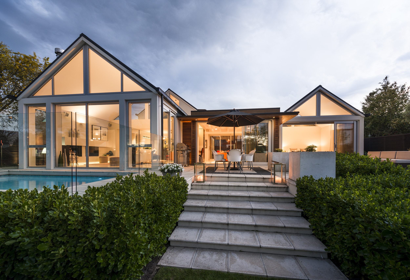
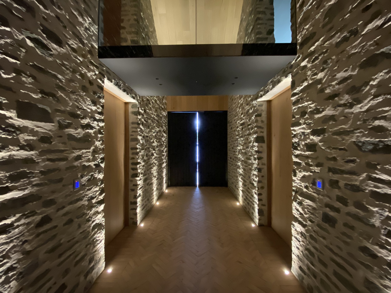
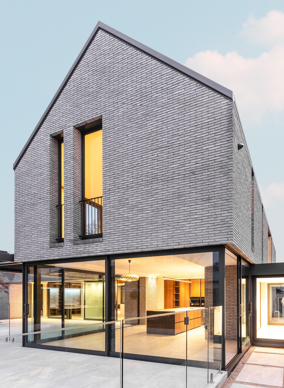
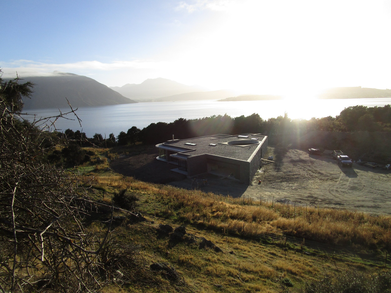
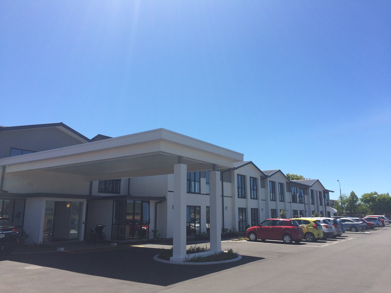
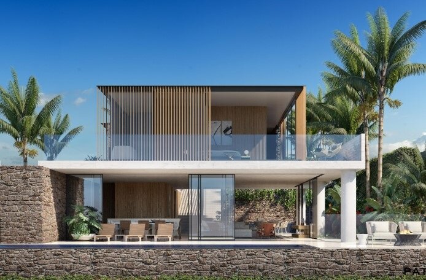
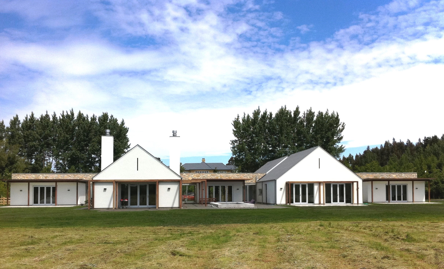
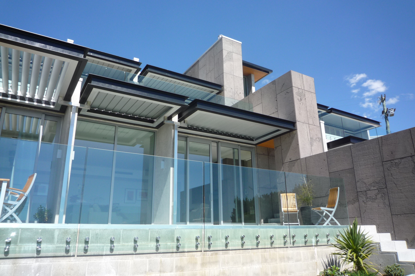
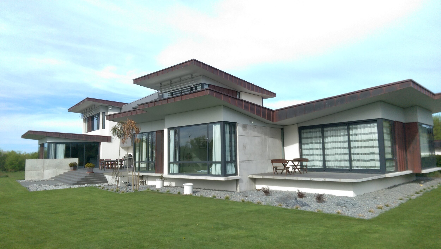
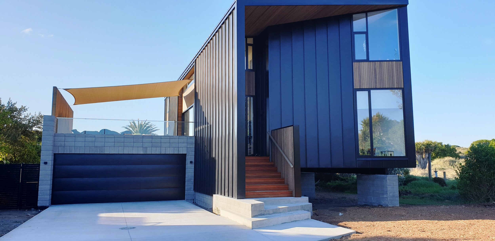
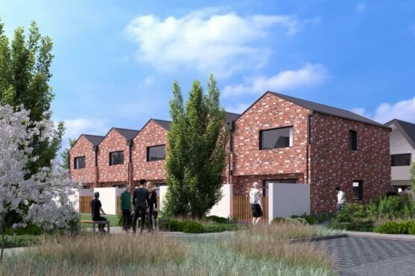
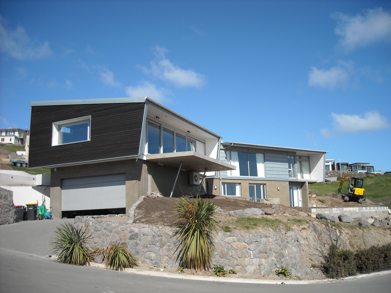
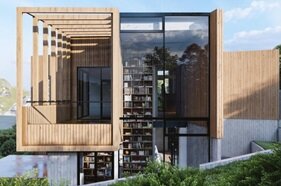

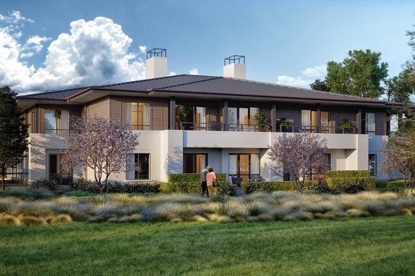
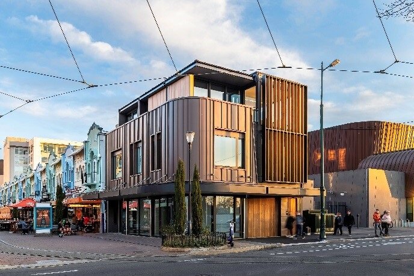
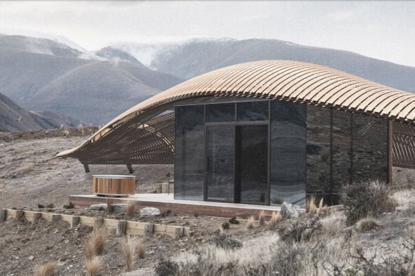
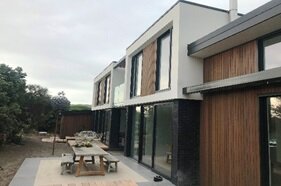
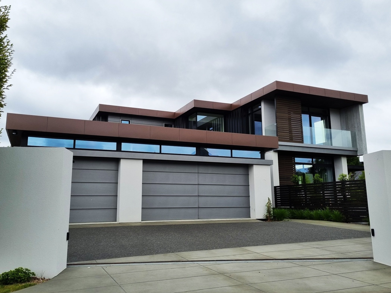
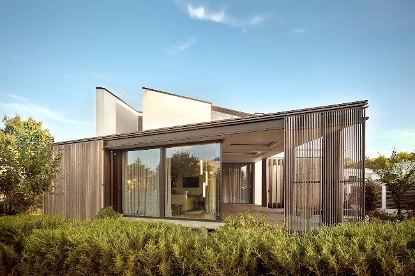
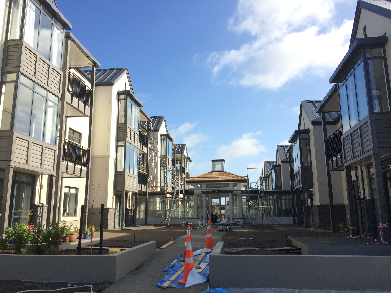
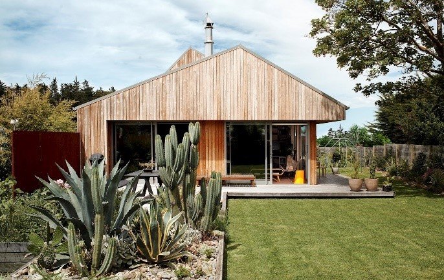
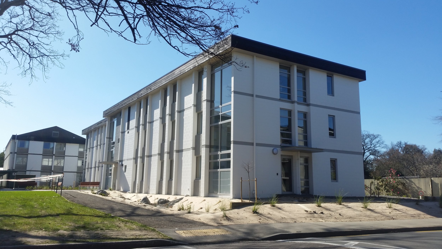
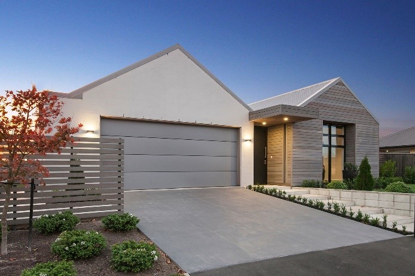
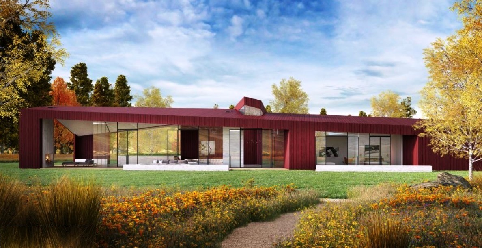

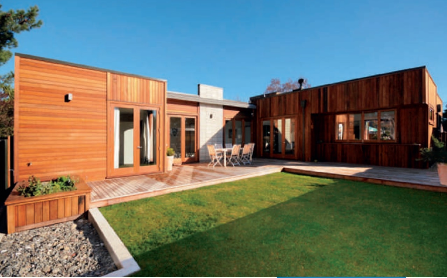
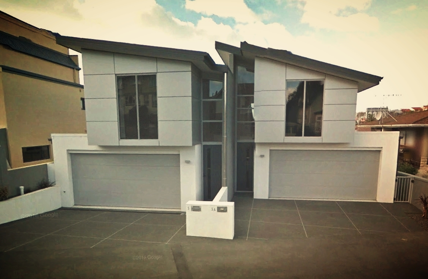
Architect: Warren & Mahoney
Project Director: Cameron MacPherson
Project Description:
Large meticulously detailed luxury lodge in the Canterbury high country constructed with stratified in-situ concrete walls supporting a 1,400 square metre layered timber roof.
The huge roof and exposed site mean the building has been designed for extreme weather and seismic events.
Architect: Sheppard & Rout Architects Ltd
Project Director: Julian Ramsay
Project Description:
Highly detailed house with a total floor area approximately 1,200 square metres.
Structural features include floating concrete planes, swimming pool, large standalone self-supporting precast spiral staircase, concrete and steelwork construction, concrete floors and roofs, and steel screw-piles to the Riccarton gravel layer.
Architect: Three Sixty Architecture
Project Director: Julian Ramsay
Project Description:
This striking three-storey house was built by as a family home by the architect, and is in a coastal area prone to significant sea-level rise.
The structural features of this unique looking highly-detailed house are influenced by 60’s-70’s New Zealand beach-life materials and include exposed concrete, concrete blocks, as well as “breeze-blocks”. The top floor is a full-depth cantilever truss that allows a column-free first-floor.
Architect: Patterson Associates Ltd
Project Director: Julian Ramsay
Project Description:
Set along iconic Waihi Beach, this is an open plan cedar-clad home designed around outdoor living and taking full advantage of the magnificent ocean view. This 550 square metre home provides a half basement garage, cozy spaces for a family room and library, and boasts a large open upper living space. The structure is predominantly timber framed, with steel frames to create the open and heavily glazed areas.
The harsh saline sea environment was a key consideration in the design of the structure to ensure a durable outcome.
Architect: Patterson Associates Ltd
Project Director: Julian Ramsay
Project Description:
Set against the strong landscape features of Banks Peninsula, the architect was looking for a floating plane roof supported on slim cruciform columns and a super-high finish to over 200 carefully detailed precast concrete elements. The roof is a slender two-way grillage of Laminated Veneer Lumber (LVL) in the same plane, connected at nodes via a series of custom-made stainless connectors. Ruamoko Solutions worked hard with the architect and contractor to ensure the highest of finishes on this striking architectural statement.
This project has won several prestigious architectural awards. It was a finalist in the 2015 World Architecture Festival in Singapore for the World Building of the Year. These awards are one of the pinnacles of world architecture. Locally, the building won a 2016 New Zealand Institute of Architects Sir Miles Warren Award for Commercial Architecture.
Architect: Haden Emslie Architecture Ltd
Project Director: Julian Ramsay
Project Description:
This two-storey highly architectural 400 square metre house features several innovative features such as upstand cantilever drag-ties. Built prior to the Canterbury Earthquake Sequence on the banks of the Avon River, this house remained virtually undamaged post-earthquake.
Architect: Patterson Associates Ltd
Project Director: Julian Ramsay
Project Description:
700 square metre house with high level of architectural detail including two large gable-ended structures with skillion roofs, impressive feature timber cantilever-tread stair, heavy schist-clad walls and slate roofs.
Architect: Alessandro Quadrelli Architecto
Project Director: Cameron MacPherson
Project Description:
This highly detailed architectural house on a prominent site in Christchurch was rebuilt following the original house being demolished following the Canterbury earthquakes. The house features exact layouts to suit brick modules, including slender and hanging brickwork, innovative cast-in exposed CHS portal frames for maximum openness and efficiency, and a fully thermally broken floor slab.
Architect: Patterson Associates Ltd
Project Director: Julian Ramsay
Project Description:
Single-storey lakeside house set in stunning region of the South Island. Floor area comprises approximately 750 square metres under a green roof with feature oculus. Construction is generally a mixture of insitu concrete and schist clad walls.
Project Cost: $12M
Architect: Foley Group Architecture
Project Director: Julian Ramsay
Project Description:
This large two-storey retirement accommodation includes residential living, administration and community facilities, chapel areas and amenities.
Stage 1 was built carefully around the existing four-storey block, and stage 2 replaced the old four-storey block that was demolished.
Architect: Patterson Associates Ltd
Project Director: Julian Ramsay
Project Description:
Three-level highly architecturally detailed 600 square metre beachfront house. Construction features a boarded finish in-situ concrete ceiling soffit over an entirely open plan ground floor. An extremely innovative post-tensioned first floor slab was used to achieve the extremely thin floor plate (with no downstands) over the large span to comply with extremely tight tolerances for the Vitrocsa glazing system.
Architect: MAP Ltd
Project Director: Cameron MacPherson
Project Description:
This 1,000 square metre house features concrete blockwork walls, elevated foundations, large gable roof spaces and heavy stone wall cladding.
Architect: Trengrove Architects Ltd
Project Director: Julian Ramsay
Project Description:
900 square metre house (including terrraces). Structural features include extensive balconies, retained cuts of up to 9m deep into loess soil, 190 thick feature precast panels and concrete block, all centred around a central feature structural spine unit.
Architect: Wilkie + Bruce Architects Ltd
Project Director: Cameron MacPherson
Project Description:
This 1,000 square metre house comprises of two stories above a garage basement and a mixture of insitu and precast concrete, concrete blockwork, steelwork floor and roof support and roof steelwork for large cantilevering roofs. Initial stages of construction involved construction of an elevated earthfill platform (to suit flood plain requirements) and pre-loading to accelerate ground settlement.
Architect: Alessandro Quadrelli Architecto
Project Director: Cameron MacPherson
Project Description:
300 square metre house built adjacent to the sand dunes in Southshore, raised 1.3m above ground level to meet flood level requirements.
Structural features include a large span suspended ground floor supported on feature concrete foundation plinths, engineered timber and steel construction, concrete blockwork garage with concrete flat slab roof terrace.
Architect: South by Southeast
Project Director: Cameron MacPherson
Project Description:
Social housing development in Christchurch for OCHT, consisting of 90 individual residential units built in 15 separate two-storey buildings across 3 ‘communities’ across the site with a total of 6200 square metres of residential floor space. Lightweight timber framed construction with no structural steelwork was achieved, including high levels of prefabricated timber roof, floor and wall framing.
Architect: Wilkie + Bruce Architects Ltd
Project Director: Julian Ramsay
Project Description:
This house features stunning views over Pegasus Bay. Construction includes Unispan pre-stressed flooring and concrete blockwork construction set into a hill.
Architect: Sheppard & Rout
Project Lead: Cass Goodwin
Project Description:
Highly architectural curved masonry and timber house cut into a steep site overlooking Taylor’s Mistake in Scarborough. Features numerous double-height spaces, complex geometries, and offset structure, along with numerous integral retaining structures.
Architect: Sheppard & Rout
Project Director: Cameron MacPherson
Project Description:
Small footprint sculptural house located on a steep and challenging site in the Port Hills with several natural hazards.
Structural features include an innovative lightweight foundation system, and an offset cantilever bracing wall.
Architect: Ikon
Project Director: Cameron MacPherson
Project Description:
First stage of several new buildings, this project is a new $15M development currently under construction for Holly Lea Retirement Village consisting of 2 two-storey apartment buildings totaling 3,500 square metres of floor area, in addition to link walkways, entry lounge and miscellaneous site structures. Construction consists of is blockwork, precast concrete, rib and infill flooring and lightweight timber framing, all on steel screw-piled foundations.
Architect: Wilkie + Bruce Architects Ltd
Project Director: Cameron MacPherson
Project Description:
Three-storey building on the prominent corner of Armagh and New Regent Streets, with a small footprint, and mixed ground floor retail and hospitality use, and upper level apartment. Construction comprises of steel screw-piled foundations, precast and in-situ concrete shear walls, steel deck flooring on structural steel supporting structure.
Architect: University of Auckland
Project Lead: Cass Goodwin
Project Description:
This unique project involves adapting three architecture student designs for curvilinear timber canopies over existing accommodation pods for a luxury high country lodge. The designs have been completed and are about to commence construction.
Architect: Foley Group Architecture
Project Director: Julian Ramsay
Project Description:
300 square metre house in Southshore, raised to meet flood level requirements.
Structural features include lightweight construction to meet durability requirements of the site and highly expressed architectural and structural features to satisfy the clients who are both architects.
Architect: Wilkie + Bruce Architects Ltd
Project Director: Julian Ramsay
Project Description:
Two level highly architecturally detailed 700 square metre house.
Construction features waffle slab ground floor to cater for flood plain and complex geotechnical issues, GRC cladding, block walls, and a complex feature stair.
Architect: Alessandro Quadrelli Architetto
Project Director: Cameron MacPherson
Project Description:
Located at the end of a row of 10 townhouses, this 2023 NZIA Award winning two-storey home boasts large open plan living with expansive glazing that is shielded by sliding wooden shutters.
The highly architectural design required an emphasis on structural detailing and structural features include structural steel portal frames and cantilevers with two-way moment connections.
Project Cost: $50M (total)
Architect: Dalman Architecture Ltd
Project Director: Grant Wilkinson
Project Description:
Ruamoko Solutions has a long history of work on this project, having completed six large blocks of retirement accommodation with a combined value of approximately $50 million.
Ruamoko Solutions are continuing work on this exciting project that provides a positive retirement experience for its residents.
Architect: Sheppard & Rout
Project Director: Cameron MacPherson
Project Description:
Nestled in the small settlement of Waikuku Beach, this modest house was a deserving 2023 NZIA Local Award winner. Early collaboration with the architect and builder allowed for a highly efficient, cost effective structural design that compliments the architectural elements.
The structure is a great example of what can be achieved using conventional construction without the need for structural steel or costly structure.
Project Cost: $6M (total)
Architect: Wilkie + Bruce Architects Ltd
Project Director: Grant Wilkinson
Project Description:
Ruamoko Solutions has been involved with the Bishop Julius Hall at the University of Canterbury campus on several projects, including a new sixty-bedroom accommodation block, as well as the earthquake strengthening of the five-storey Nancy Simms block and three-storey Mabel Hendrie block. Strengthening of the Nancy Simms block included an innovative combination of a coupled wall pair with attached eccentrically braced frame coupling element.
Architect: AE Architects
Project Director: Cameron MacPherson
Project Description:
250 square metre house with high level of architectural detail completed in 2014.
Designed with large pavilion roof structure and to meet the bespoke architectural requirements, the structural design was efficient.
Architect: Patterson Associates Ltd
Project Director: Julian Ramsay
Project Description:
Set in the stunning Central Otago region, this 620 square metre house utilises local colours and materials and features an open structure designed for the high snow loads in the region.
Project Cost: $15M
Architect: Warren & Mahoney / Foley Group Architecture
Project Director: Julian Ramsay
Project Description:
Three, five storey apartment blocks including basement carparking. Structural features include steel screw-piles to the Riccarton gravel layer, seismic separation joints, Buckling Restrained Brace (BRB) frames, precast concrete floor system and steel/concrete composite floor beams.
Architect: Creative Studios
Project Director: Julian Ramsay
Project Description:
Completed in 2007, this house is located on sand dunes adjacent to a surf beach, which presents inherent challenges regarding foundations and durability.
Building features steel framing, use of exposed weathering timber and carefully designed passive solar heating concrete slab elements.
Architect: Insight
Project Director: Julian Ramsay
Project Description:
Townhouse development in Timaru comprising predominantly lightweight construction.
Structural features include conventional foundations, concrete block boundary walls, structural steelwork and offset garaging.
